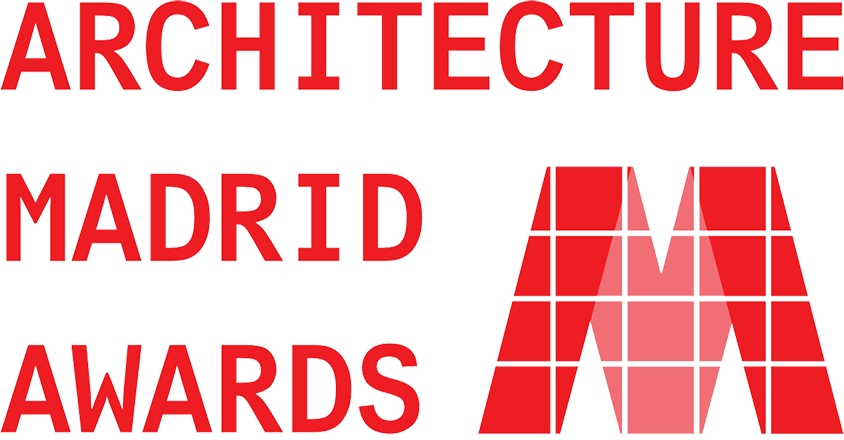ARCHITECTURE MADRID AWARD Jury Member
TRISTAN CHICHERI
An accomplished architect and Director at L35 ARCHITECTS, brings a wealth of experience, leading projects across the Europe and beyond, fusing innovation and design expertise.
Share :
Tristán chairs the Board of Directors together with Luisa Badía of L35 ARCHITECTS, and is also Director of Spain and head of the Americas area. As General Director, he leads the studio's activities, especially those in Madrid, Bogotá, São Paulo, Mexico, and Miami, as well as projects in other countries in Europe, the Middle East, Africa, and India.
He is a collegiate member of COAM and the American Institute of Architects (AIA) as well as a registered Architect in the US. He belongs to the Technical Committee of the Spanish Association of Shopping Centers (AECC), Spanish section of the International Council of Shopping Centers (ICSC).
He graduated from the Southern California Institute of Architecture (SCI-ARC) in Los Angeles, California (1981) and studied at the Escuela Técnica Superior de Arquitectura in Madrid (1974-78). After working as an architect in various studios in the US between 1981 and 1988, he returned to Spain in 1988.
PRADO BUSINESS PARK
Total rehabilitation project of some industrial buildings from the early 20th century located in the so-called Ensanche Sur-Manzanares in Madrid.
The objective is to adapt them to the needs of current work spaces, while maintaining and even reinforcing the intrinsic qualities of historic buildings. On the other hand, the block will be completed with a new building and the interior patios will be conditioned. Despite being a complex, the project provides for the creation of three independent building bodies, each with their respective accesses and facilities, which will allow them to be managed independently.
SANTIAGO BERNABEU STADIUM
Being singular, the geometry of the new envelope is not accidental. Its curved surfaces reflect light in a changing way; Its soft curved edges express energy and dynamism.
The shape of the envelope adapts to the needs of the new tertiary program, growing or retracting without losing its unity or its character.
The ventilated metal coating has been designed to allow or block the passage of light according to different situations. Constructively, the ruled and developable surfaces enable a manufacturing process that, although necessarily high-tech, allows the assembly of large pieces in the workshop.
JJA HEADQUARTERS
Its design, based on the “campus” concept, aims to create quality work environments that promote collaboration and prioritize living conditions and user comfort.
The plan for JJA's headquarters located in Gonesse, north of Paris, is inspired by ethics, efficiency and innovation: three values that represent the company. Its design, based on the “campus” concept, aims to create quality work environments that promote collaboration and prioritize living conditions and user comfort. Two large volumes house offices and showrooms distributed around a garden and two pedestrian walkways: one for clients on the ground floor, the other for employees on the first floor. The main building truly stands out thanks to its imposing two-story glass facade with white concrete slats, crowned by a monumental canopy that gives the entrance the gravitas these headquarters deserve. It is designed around a central garden covered by an ETFE structure, which constitutes the site’s green lung and is visible from all interior areas.
URSSAF OFFICE BUILDING
Office in the ICAM University Campus
The construction works for the offices of France's URSSAF located in Lieusaint, part of the Paris metropolitan area, have recently finished. This L35 project has been promoted by Pitch Promotion. The offices are part of the ICAM Paris-Sénart University Campus inaugurated back in 2015. The newly built 4.400 m2 office building has two stories above ground level. The design has focused on achieving an open-space layout with flexibility in mind.
The façade takes advantage of the broad landscape views by using permeable sunscreens. The architecture design has the same principles as the rest of the buildings preserving the character of the whole.
Photographs:K. Khalfi
ITALIK
The urban regeneration project "Italik" is one of the winners of the "Réinventer Paris" competition which is redeveloping 23 sites across Paris.
"Italik" aims to reinvent a public space adjacent a blind and featureless façade located on the Avenue d'Italie, with the aim of creating a dialogue with the surroundings and better accessibility to the existing buildings. The transformation will generate new spaces for the local community, encouraging social interaction, synergies and biodiversity. The proposal takes the form of a new volume creating a double ground floor. At street level, behind a double height glass façade the building will house innovative business initiatives (leisure, green transport, organic food). The garden level, at the same height as the entrances of the residential buildings, is designed on a neighbourhood scale and will have public facilities: urban allotments and gardens for green education projects, a kindergarten and a space for social and cultural events.

