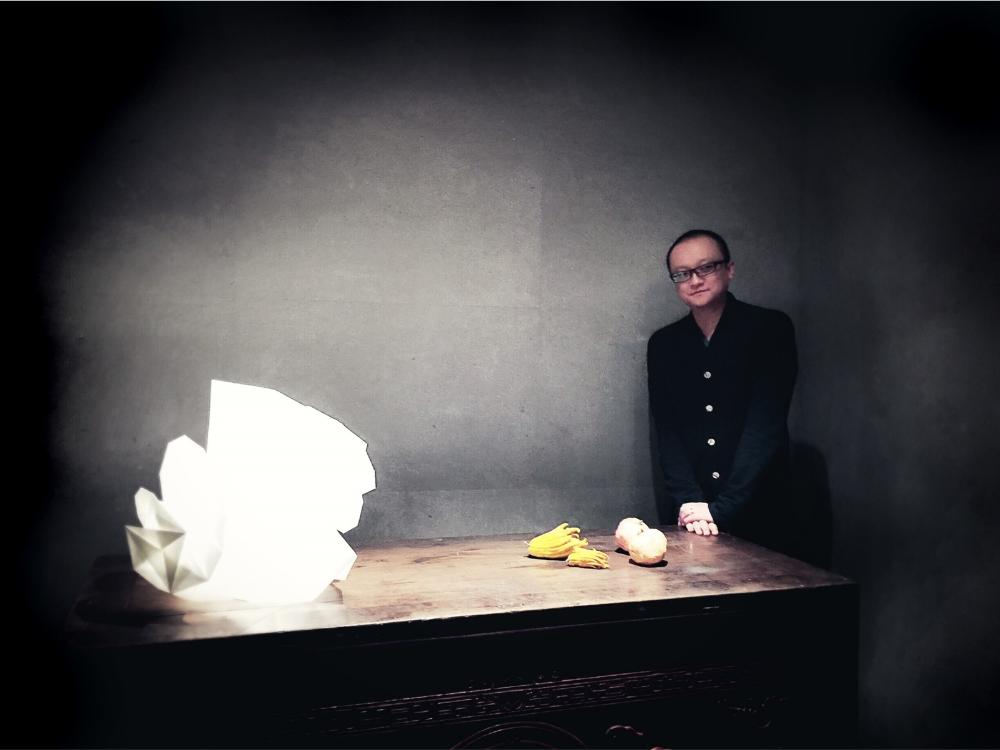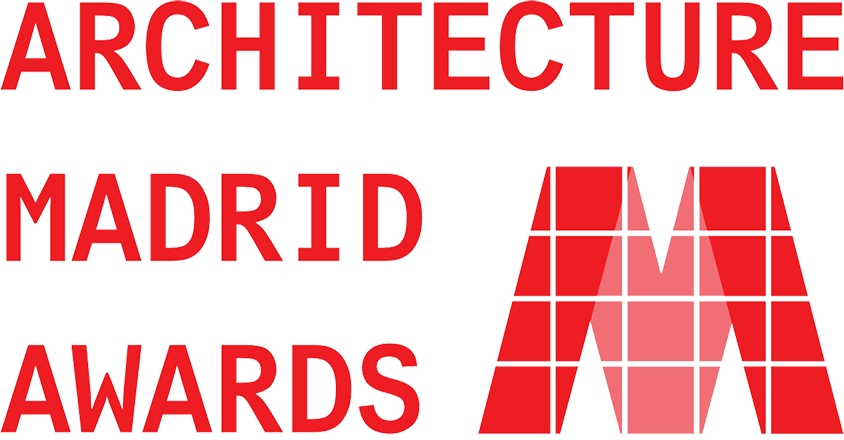Designer / Agency
Ray Wong(Rui Wang)
Categpory
Notable Architects of the Year
Award
- 2023, Nomination Award
Share this project :
Yunnan Qujing Customs Comprehensive Housing
Project Présentation
This project is located at the southeast corner of Cuifeng West Road (east-west) and Ningzhou Road (north-south) in Qujing City, Yunnan Province, with a total land area of 30 acres. The plot has a length of about 167 meters from east to west and a depth of about 112-126 meters from north to south. The main display face faces Cuifeng West Road, and the east side is adjacent to the planned urban landscape and leisure square. The main entrance of the building is located on Cuifeng West Road and the secondary entrance is on the planned road on the east side. The building complex adopts a symmetric enclosed layout, with the main display facing Cuifeng West Road, fully reflecting the dignity and elegance of the customs. The vehicular traffic in the park adopts a large loop and small loops layered around the buildings to meet the needs of fire protection and parking. The main building retreats appropriately to form a landscape square, with separate access for pedestrians and vehicles to avoid interference with each other. Pedestrians can directly access the inspection hall on the first floor of the main building. The south side of the main building is enclosed to form a garden withThe Big Dipper as the theme, featuring a pavilion and a multi-level green planting system.
This project has complex functions, including customs declaration, office work, laboratory testing, medical treatment, catering, accommodation, conference, sports fitness, etc. The division of functional areas and traffic flow are key design points.
The first floor of the main building is for inspection halls and technical centers; the second floor is for computer rooms, libraries, exhibition halls, and party building spaces; the third floor is for health centers; the fourth floor is for offices; the fifth floor is for large meeting rooms and technical business rooms; and the sixth and seventh floors are for technical business rooms. The western wing building is a physical training gymnasium, which can be used as basketball courts and badminton courts during non-peak hours, with locker rooms and shower rooms inside. The eastern wing building is for education training rooms and a cafeteria, with separate entrances to meet internal and external needs. The living facilities are located at the southeast corner of the park, relatively quiet and private.
Design concept
Extraction of morphological lines from local geographical features and ancient buildings.
The earliest proposal in Chinese history for a customs prototype policy called "Guanshi Shengzheng" was put forward by Guan Zhong of the Qi State. He vigorously developed commerce and established a complete set of national economic institutions, enabling the Qi State to become the leader of the Spring and Autumn Five Powers with its strong economic strength. The inspiration for the individual and overall layout of the building comes from the exquisite Qi State knife coins, with curves that perfectly combine strength and beauty, superb craftsmanship, and rich details. The lines and temperament match the connotation of this project. In terms of color, it echoes the General Administration of Customs with white as the main color scheme, representing fairness and justice, and gray as an auxiliary color. The roof uses modern metal materials, which combines both Chinese elements and a sense of modernity. The facade combines beautiful curved and straight lines, emphasizing the rhythm changes between curves and verticals,simple, modern,大气and exquisite, while having a high degree of recognition for local cultural characteristics.
The design goal of this plan is to create an urban building that represents the image of customs and is consistent with the connotation of the project, with novel ideas.

Designed by Ray Wong(Rui Wang)
Wang Rui, also known as Gong Rui, was born into a family of calligraphers and painters in the Qing Dynasty's Sichuan and Chongqing regions. He is a sixth-generation descendant of Gong Qinggao, who was the most famous calligrapher and painter in this region. Since childhood, he has had a passion for calligraphy, painting, and traditional culture. In 1999, he graduated from the Environmental Art Department of the Central Academy of Craft Art (now known as the Academy of Fine Arts of Tsinghua University), and after working in interior design for many years, he deepened his study of feng shui knowledge from various sects, combining traditional geomantic science with modern design. He then crossed into the fields of planning and architectural design and presided over multiple large-scale architectural planning projects. In his study of ancient Chinese characters, he decoded the true meaning of the Heavenly Stems and Earthly Branches in ancient Chinese characters and the inherent logical relationships between them. In 2023, he published "The Decryption of Heavenly Stems and Earthly Branches" with academic publisher in the United States. He is a cultural inheritor of the life tree, painter, and calligrapher.
Main works of interior design:
- Nokia China Center in 2006,65,000
- Beijing Palace International Hotel in 2008,55,000 square meters
- Beijing Broad Group headquarters in 2010,5,000 square meters
- Shenyang BMW built a new office building and factory area in 2011,120,000 square meters
- Beijing Wealth Center phase III public area in 2010,60,000 square meters
- Anhui Huangshan, Huizhou ancient city theme homestay group in 2016,8,000 square meters
Main works of architectural design:
- Qujing City, Yunnan Province in 2020,27,000 square meters
- Yunnan Provincial Customs Technology Center (formerly Yunnan Provincial General Administration of Inspection and Quarantine complex building) in 2011,50,000 square meters
- Xi'an CBDE-2 block of super high-rise complex building in 2013,130,000 square meters
- Xi'an Port Area, Xi'an University of Technology High School, Luguang Campus, 300,000 square meters, 2013
- Elevation renovation of Ulanhot Street, 2007
- Erenhot City Street Facade Renovation, 2005
Lead the planning project:
- Inner Mongolia Alxa Bayan hot ring Yingpan Mountain city design in 2012,12 square kilometers
- Inner Mongolia Alxa Bayanhot Stone Cultural Park control rules and urban design in 2012,3 square kilometers
Award winning items:
- The 11th China International Architectural Decoration and Design Art Expo 2016 hosted by China Architectural Decoration Association "2015-2016" (Architectural Planning and Design)
- The 12th China International Architectural Decoration and Design Art Expo 10 "2016-2017 China Interior Design Outstanding Young Designers" hosted by China Architectural Decoration Association
- In 2021, he was elected as the expert member of geomantic (Yangzhai) design and soft assembly decoration of The Environmental Art Branch of China Building Decoration Association
- In 2022, "China Astrology and Fu Lu Culture Series Lighting" won the International Innovative Design Award of the 5th AIDA International Innovative Design Grand Prix
- In 2022, he won the 10th IDG Golden Creative International Space Design Award "Annual TOP10 International Impact Designer Award"
- In 2022, he won the 10th IDG Golden Creative International Space Design Award "Annual TOP10 International Impact Designer Award"
- The 18th China International Architectural Decoration and Design Art Expo "2021-2022" is sponsored by China Building Decoration Association
Other published works:
1."Chinese Classical Garden Series," produced by Beijing Hope Computer Company,
Won the gold medal of 1998 China International Software Expo and Technology Seminar, chief editor
2.Introduction to Building Decoration published by China Building Industry Press, deputy chief editor
3."Family Decoration Complete Book" published by China State Construction Industry Press, deputy chief editor
4.The Chinese Folk Craft Style Series, published by China Light Industry Press, editorial board member
Attend the exhibition:
From July to August 2012, he participated in the "Gong Qinggao, Gong Xuhui and his descendants painting and Calligraphy Joint Exhibition" held by Chongqing Three Gorges Museum.

