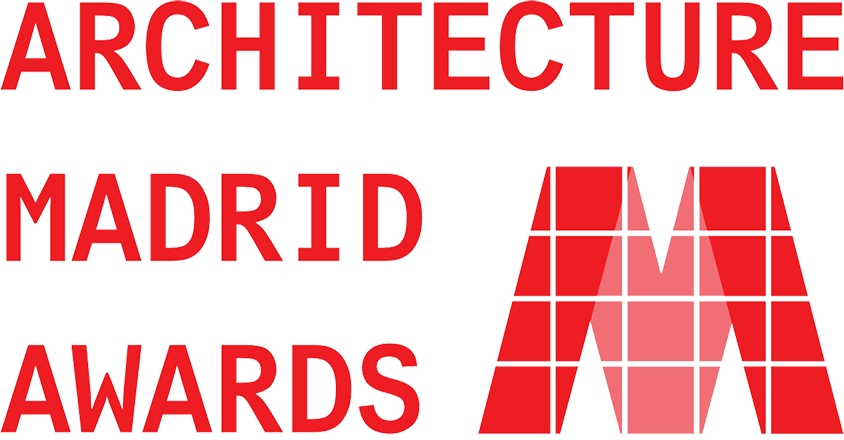Designer / Agency
Iñigo Palazon
Categpory
Restaurants, Cafe, Bars
Award
- 2024, Nomination Award
Share this project :
Tonton
Project Présentation
The innovative approach of a cuisine whose main premise is to elevate its product, finds continuity in the space. Thus, Tonton is born from an ambitious culinary bet where cuisine and space cannot be understood without each other. The modernity of its avant-garde product finds similarities with the sophistication of the aesthetic resources implemented. Not without forgetting the importance and defense of tradition. The space is designed with careful attention to the pre-existence. The imposing spatial qualities of this place, as well as the expressiveness of its construction, are maximized to bring out the essence of this wonderful place. Two distinct environments define this restaurant. First, a bar area is designed as a welcoming space. An anteroom with a relaxed and informal atmosphere in which the characteristic notes of a refined aesthetic can be noticed. All this together with a large bar and a set of tables and stools that provide the casual character of this hall. Secondly, a large dining room is projected where every corner breathes design. This space, the heart of the project, is covered by a unique wooden gable roof. The area, practically square, is organized to house a series of benches whose flexibility allows for a variety of layouts. In this way, the versatility of these elements is used to provide an orderly approach that facilitates both group meals and more private events. The need to create a welcoming atmosphere requires the right selection of materials. In this sense, it is important to find a responsible dialogue between the new and the old. Existing materials such as wood or brick are subtly related to the new contributions. The unique masonry pieces define the new constructions and establish a common thread that characterizes the entire project. This solution, accompanied by other more innovative materials such as steel or textiles, creates an enigmatic atmosphere in which it is possible to enjoy a relaxed yet sophisticated experience.

Designed by Iñigo Palazon
DIIR is an architectural firm based in Madrid, founded in 2018 and born from the vision of four architects: David Meana, Ignacio Navarro, Iñigo Palazón and Ricardo Fernández. Graduated from the prestigious Escuela Técnica Superior de Arquitectura de Madrid (ETSAM), they complemented their training with international experiences in the United States, Sweden, France, China and India. These opportunities have given them an expanded perspective that they now apply in each of their innovative projects. DIIR´s work, marked by strategic and conceptual positioning, have received national and international recognition. The variety of scales in which the office work has allowed them to develop a practice that explores infinite ways to achieve singularity. Public projects won at the beginning of their career -some of them currently under construction- are combined with private commissions of all kinds. The achievement of this variety of works has allowed DIIR to be awarded by COAM (Madrid College of Architects) as an emerging studio in several consecutive years, or by media such as AD as one of the most promising young offices. DIIR's philosophy is a dialogue between beauty and life experience. We conceive and transform spaces as places in constant interaction with the life experience of people, influencing their daily lives and the quality of their existence. DIIR is a dialogue between rigor and sensitivity. The perseverance and precision applied to each work, coexists with the delicacy to achieve solutions that are guided by the search for uniqueness. DIIR is a dialogue between timelessness and resonance. We distance ourselves from trends and fashions in order to achieve spaces that last over time and, at the same time, generate impact on those who interact with them.

