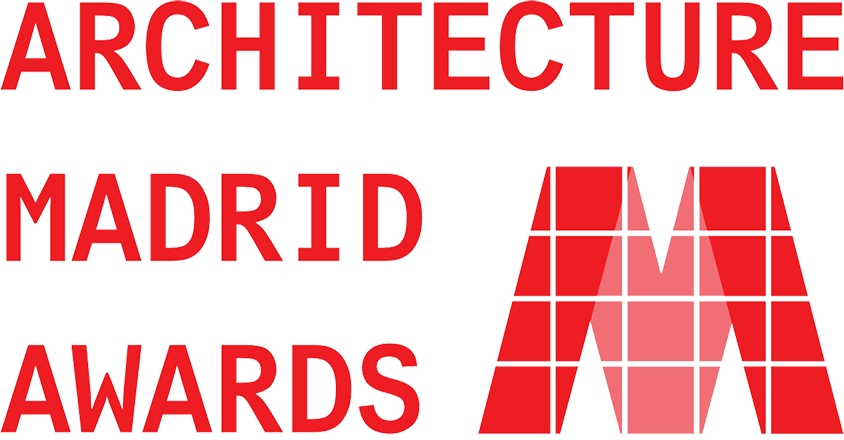The recent metamorphosis of the Scotiabank building’s facade, located at Blvd. Manuel Ávila Camacho No. 1, Polanco II, stands as a poetic dialogue between architecture and the urban fabric. From its inception in 2020 to its completion in early 2024, this intervention has reimagined the building’s presence, endowing it with a new skin that breathes modernity, elegance, and dynamism.
Conceived in various phases encompassing both interior and exterior spaces, this stage focused on the facade, transforming the envelope with a bold gesture that updates the urban image and redefines its identity within the cityscape.
From an architectural sensibility, a composition of horizontal lines was proposed to embrace the volume, accompanied by a glass curtain wall that cloaks the entire facade, including the spandrels, generating a visual texture that is transparent, light, and sophisticated.
At the heart of the concept lies a rhythmic play of programmable lights and chromatic shifts that breathe life into the surface, transforming it into an envelope in constant visual motion. This luminous dance grants flexibility to celebrate different seasons and events, without losing sobriety or devolving into mere advertising. To refine this proposal, a study was conducted engaging in dialogue with other architectural landmarks in the city.
The external lighting unfolds like a living palette, capable of reflecting values and commemorations, such as the visual tribute to Pride Month in June 2024, when the facade donned the colors of the rainbow — a symbol of inclusion and diversity, principles the bank embraces with conviction.
The lighting strategy prioritizes the south and west facades, while moderating the north and omitting the east, respecting the relationship with the immediate surroundings. The south facade, bordering green areas, welcomes light without disturbance, while the west, facing Periférico, enters a silent dialogue with the surrounding corporate architecture. The north and east maintain a low profile to preserve neighborhood tranquility.
Sustainability materializes through a large central void that summons natural light indoors, reducing dependence on artificial lighting and fostering an atmosphere of wellbeing and energy efficiency.
The choice of sober, uniform blue glass translates into a serene and elegant skin. The facade comprises double insulated glass modules mounted on aluminum mullions. In the spandrels, the “Shadow Box” system conceals the internal structure and modulates solar incidence through a fine layer of natural fiber, creating an effect of depth and warmth.
Integrated luminaires in profiles designed for the “Dynamic Lighting” system trace luminous scenarios across the main tower, while at lower levels, laminated glass with safety film provides acoustic comfort, preserving occupant privacy and serenity.
The envelope, formed by prefabricated aluminum modules chemically bonded with precision and anchored to a curtain wall system, strikes a balance between lightness and solidity, guaranteeing thermal and acoustic insulation.
Finally, the structural intervention updates the building to contemporary seismic standards, while rooftop system modernization integrates seamlessly without altering the original footprint, maintaining its 7,048 m² site and 73,480 m² built area across 22 levels.
This renovation not only enhances the aesthetics and functionality of the Scotiabank building in Polanco II but stands as a manifesto of sustainability, innovation, and social commitment, establishing itself as a beacon of contemporary corporate architecture in Mexico City.
Scotiabank
Design by: spAce
Category: Professional award
From: Mexico
Year: 2025
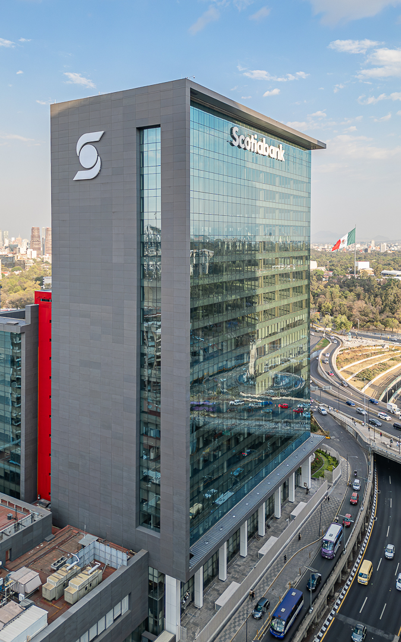
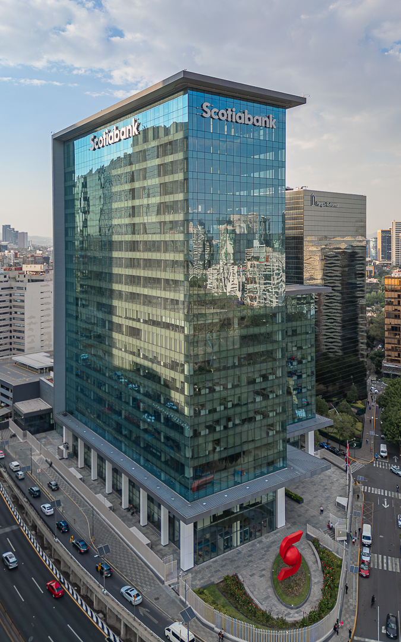
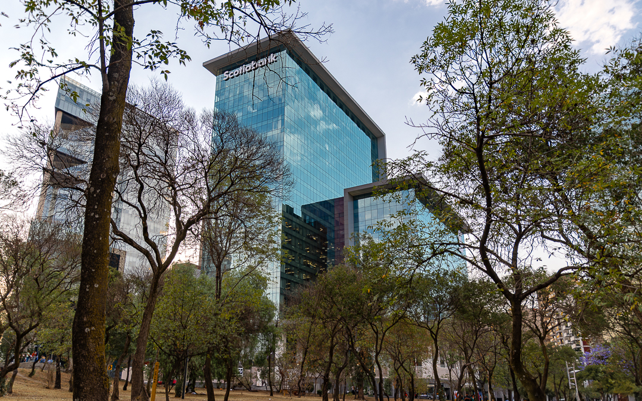
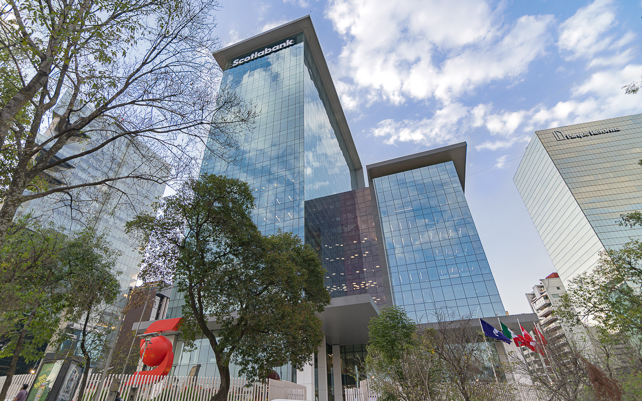


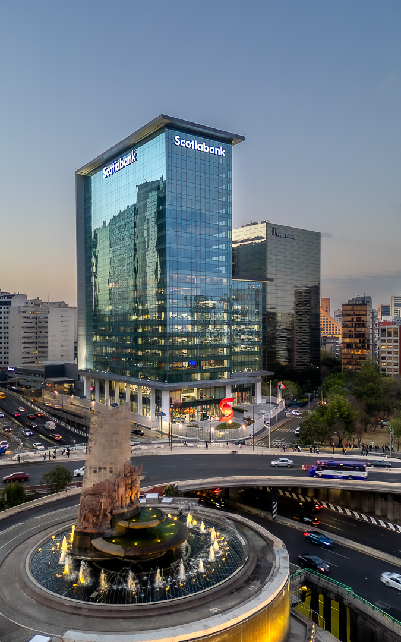
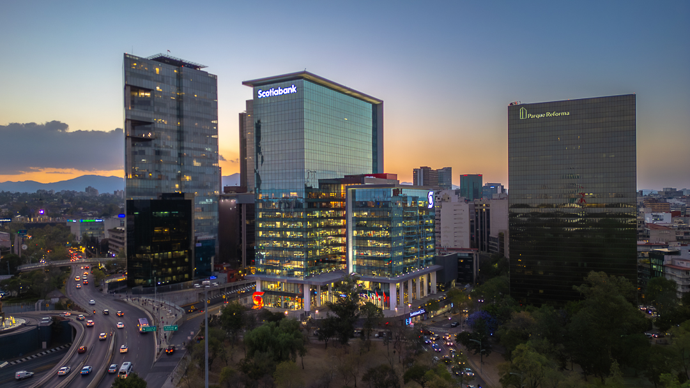

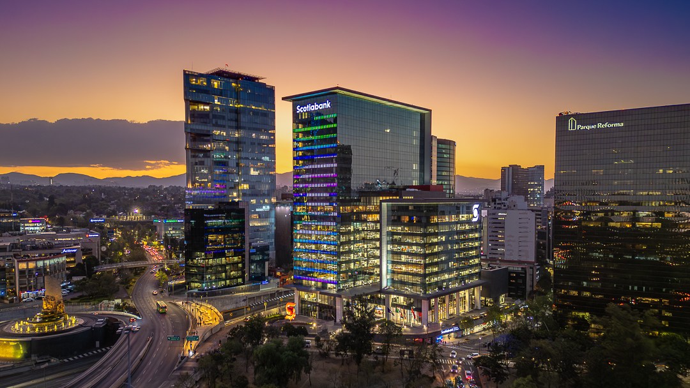
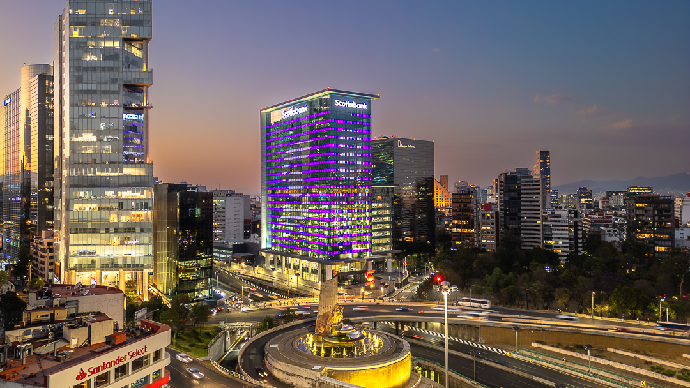
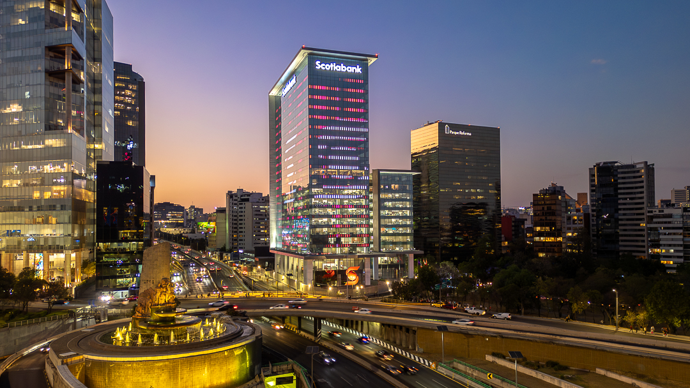
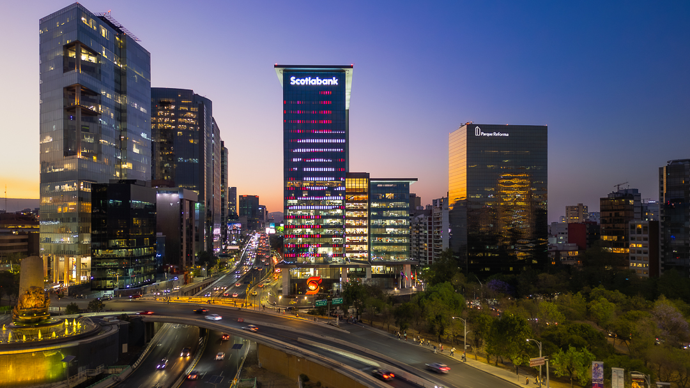
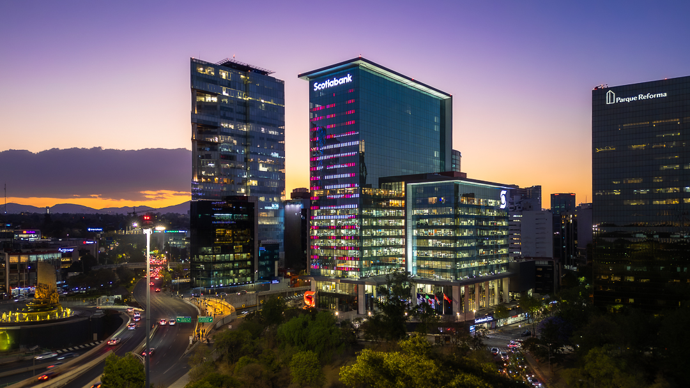
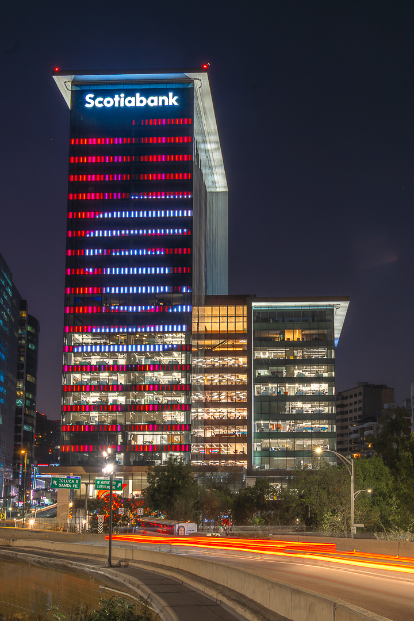
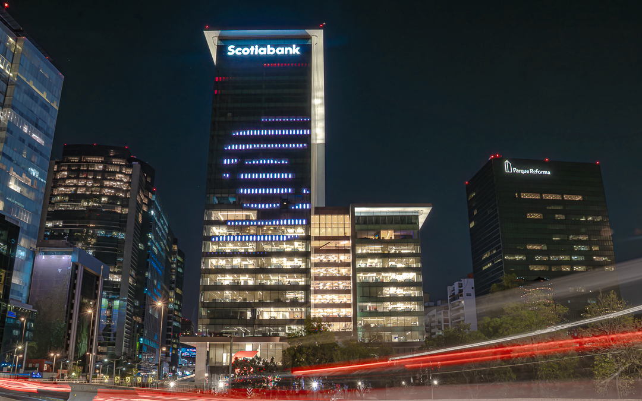
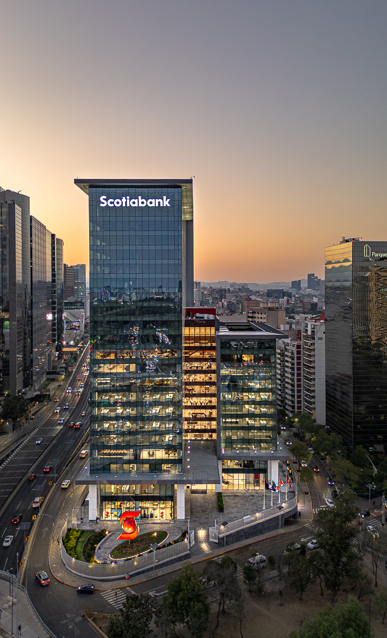
Share to :
About spAce
About
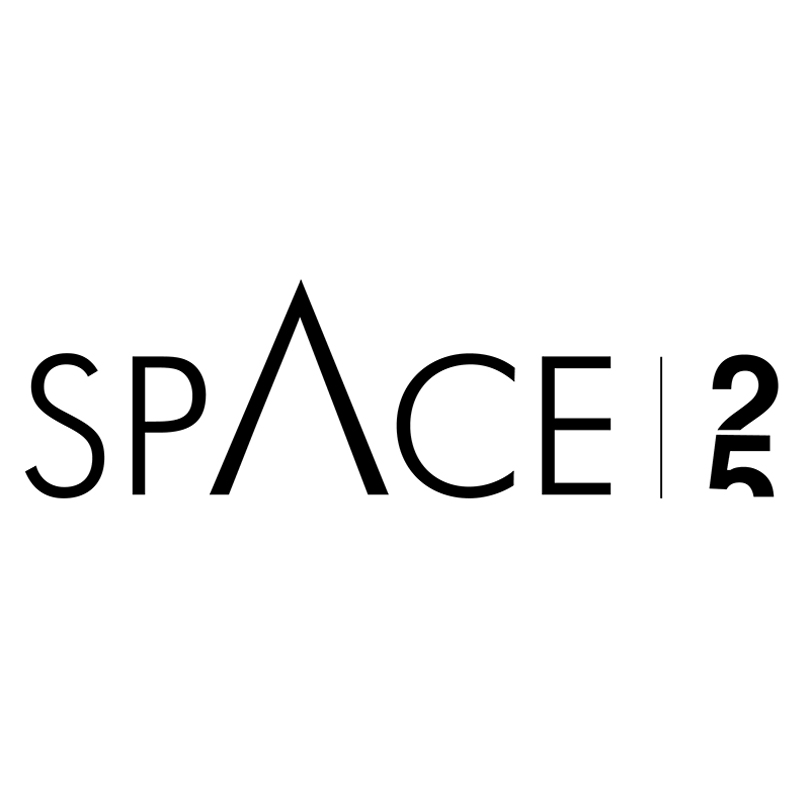
Intending to be the best if not the biggest, we have integrated an interdisciplinary staff of highly talented and compromised professionals.
We take into account the importance of research and technology development, then we include them both in our method of thinking and working, always seeking after SUSTAINABLE solutions which not only RESPECT environment but actually help to improve our natural habitat.
We are convinced that ideas move quicker when think of people-technology-space side by side. In this way we have begun by setting intelligent people connected with intelligent technologies into intelligent spaces.
We have created various lines of business: CORPORATE ARCHITECTURE, both interior and exterior, COMMERCIAL ARCHITECTURE, POINTS-OF-SALE, MALLS and RESIDENTIAL ARCHITECTURE, among others.
No matter it is a small space, a large building, campus, offices, shops or housing settlement, we do know that to achieve a great solution we have to begin from the inside. This is the basis of our philosophy; designing from inside out.
In few words said this is our history, for us this is the legacy of spAce.
Read more
