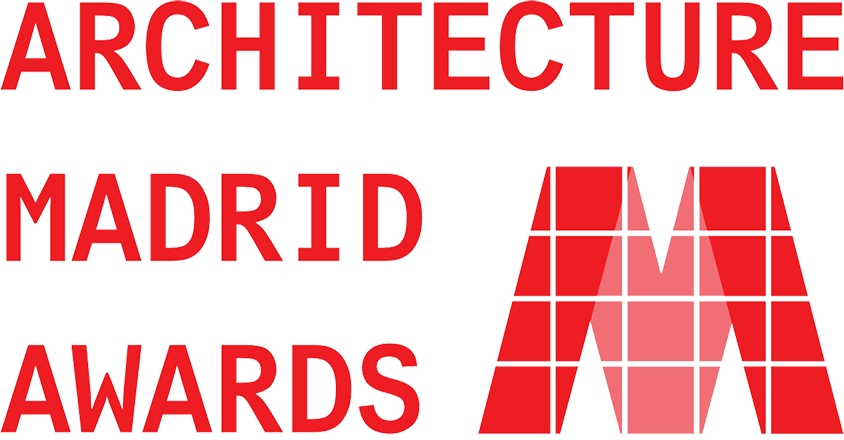Designer / Agency
Begona Soto
Categpory
Residential Interiors
Award
- 2024, Nomination Award
Share this project :
Monex
Project Présentation
Project's description : The Monex office project is situated on the 31st floor of the distinguished Picasso Tower hospitality, and cultural sectors, offering comprehensive services in architecture, project management, design, in Madrid. Drawing inspiration from the historical significance of crossroad meeting points, the project and consulting. Designers: Maximiliano Martin Parra, Laura Cestau and Ricardo Roda emphasizes connectivity, with a central intersection uniting three departments, the reception area, and key meeting spaces. Monex redefines its workspaces by balancing meeting areas and open spaces to accommodate the company’s structural reorganization. The design strategically employs a mix of materials and geometric elements to create an optimal work environment. Wooden elements in the corridors and meeting rooms add warmth and natural appeal, combined with stark white surfaces in the offices that foster a clean, professional atmosphere. Subtle curves integrated throughout the design enhance special flow and ensure smooth navigation between areas, contributing to overall comfort and efficiency. The design incorporates elements of nature,modern aesthetics, and vibrancy to create an inspiring and functional environment for all departments,contributing to overall employee satisfaction and well-being. At the far end of the crossroad, a vibrant and diverse canteen area is provided. Designed as a joyful and relaxing space, it features vibrant colours, varied furniture, and leisure elements such as a ping pong table and a swing set. This canteen acts as a social hub,encouraging informal gatherings and fostering a sense of community among employees. Its integration with the overall design underscores its role in enhancing company culture. Sustainability is a key consideration, with local materials supporting the circular economy. Sustainability certificates were prioritized for materials like Forbo floors and Ondarreta wood furniture. Additionally, the project utilizes Madrid’s abundant natural light.
Innovative sensors connected to the KNX system regulate temperature and optimize incoming light. Consistent collaborative discussions and feedback played an important role in refining the design. Special moments of cooperation with clients emerge as they witness the transformation of their vision into reality. Their active participation was received with appreciation, resulting in them feeling strongly identified with and connected to the project.

Designed by Begona Soto
At ARQUID, we design unique spaces by combining our expertise in project and
construction management with creative, sophisticated architectural solutions. As an innovative, challenge-driven team of architects, designers, and engineers, we prioritize design excellence and efficient solutions, elevating each project to its highest potential. While each project is distinct, our proven methodology ensures consistently high-quality results. We operate internationally across private, residential, commercial, corporate, industrial.

