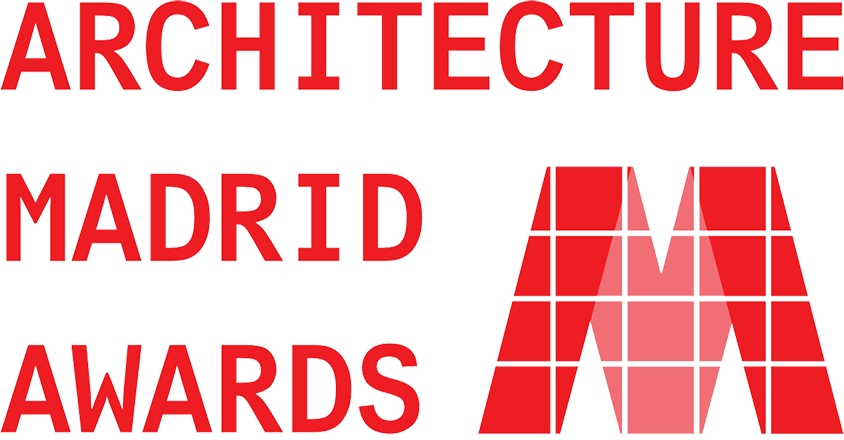Designer / Agency
Miguel Crespo Picot
Categpory
Residential Interiors
Award
- 2024, Nomination Award
Share this project :
Loredo House
Project Présentation
On the shores of the Cantabrian Sea, surrounded by pine and oak trees, stands this single-family house. The property is situated on an elongated plot that opens to sea views on its northwest side, with the city of Santander nestled at the bottom of the bay. Given this context, the landscape becomes a priority in the architectural conception. We propose a house-viewpoint, where the transparency of its large glass panels allows us to fully appreciate the surrounding environment and the coastal location. However, this orientation leads to direct exposure to strong winds and rainfall typical of the region, presenting a challenge that necessitates solutions to address these conditions. To this end, we establish a series of guidelines that will shape a new vernacular architecture for the study. To enhance the enjoyment of the exterior spaces linked to the house, the vertical planes of the façade fold to create patios open to the outside, providing shelter from the winds. Porches and eaves offer covered areas to protect against rain. Another key principle involves the reinterpretation of materials. The limestone masonry walls—characteristic of traditional Cantabrian architecture—constitute the blind walls of the façades, employed in a novel way. Wood features prominently, especially in the ceilings, both interior and exterior, arranged in slats that emphasize the house's orientation toward the sea views. In its formal conception, the house presents itself as a striking yet simple volume, embodying a clear modern style inspired by the architecture of Mies van der Rohe, where elements are reduced to their essence. The structure comprises reinforced concrete walls, alternating with glass panels that define and configure the architecture. The floor plan is arranged in an “L” shape, consisting of two wings that can function independently or together. The east-west wing accommodates the common spaces and the main bedroom, making it the most frequently used part of the house. The north-south wing is designated for guest rooms, utilized only on certain occasions. This separation of functions into two distinct volumes becomes evident upon arrival at the entrance, where both wings converge. The interplay of solid and void spaces, along with the transparencies, allows us to glimpse the sea from outside, through the gap created by the articulation of these areas.

Designed by Miguel Crespo Picot
Zooco is an architectural studio founded in 2009 by Miguel Crespo Picot, Javier Guzmán Benito and Sixto Martín Martínez, architects by the School of Architecture of Madrid. The study covers a wide spectrum from the design perspective. From large-scale building to furniture design. The adapted solutions to the client and their needs, and the use of a timeless language, are the hallmarks of a studio in permanent search of new challenges. Currently, we have offices in Madrid and Santander, where we develop projects both nationally and internationally. The work during these ten years covers more than 50 works published in national and international specialized media, some of which have been recognized in various awards such as the prestigious Design Vanguard 2019, NAN Construction 2019 + 2020, Frame Awards 2020, or the European 40 under 40 2020. Recently, Zooco has been chosen by Forbes magazine as one of the 100 most creative Spanish people in the business world. Our philosophy consists into approach any type of assignment, regardless of its scale, budget and program, with the same attitude and creative ambition. Applying the same process searching the most appropriate and valuable solution, both from an artistic and functional point of view. In a world as changing and fleeting as today, we look for architectural and spatial solutions that stand the pass of time, that endure through the constant irruption of trends and fashions, which is the phenomena that cause an immediate expiration of most creative proposals. One of our main objectives is to present design as an added value. We support the client throughout the process of creation and construction of the project, from the first contact until the start-up of the business, advising on all aspects that interfere in the final result.

