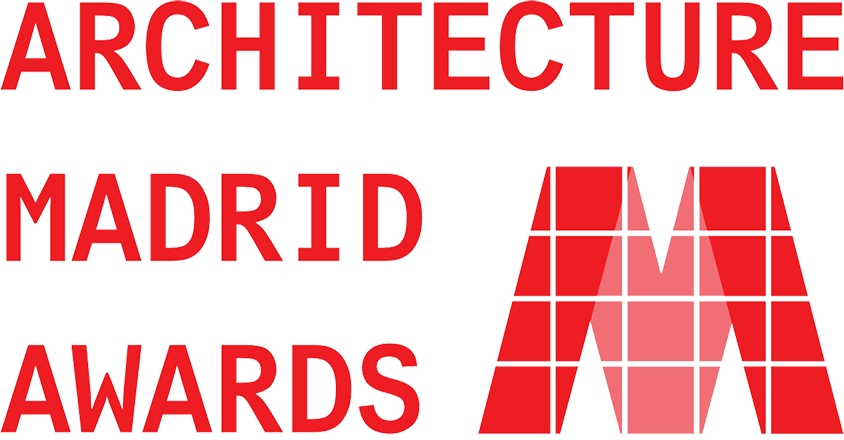Designer / Agency
Miguel Crespo Picot
Categpory
Residential Interiors
Award
- 2024, Nomination Award
Share this project :
House in Güemes
Project Présentation
The project includes a refurbishment of an existing building and the creation of new construction to complete the program of this particular house. The existing building is annexed to a larger building and separated from it by a large covered passageway. Although it was used as a dwelling, it was originally a stable for livestock, and this is reflected in its simple, unpretentious architecture and a very basic construction system, based on load-bearing walls and a roof of wooden beams covered by tiles. The intervention in this piece is based on respect for the existing and its conservation, for which the roof is maintained and the north and west facades are rehabilitated, although the openings are modified with more forceful gestures, seeking a dialogue between the typical rural architecture of the area and its new, more contemporary use. The east and south facades, given their poor condition, are replaced in their entirety. While the south façade opens completely to the garden looking for the relationship of the interior space with the natural environment, the east façade presents a marked full-empty rhythm that generates a more controlled visual connection of the interior-exterior. In this volume, the program is divided into 3 well-differentiated zones: a large open and continuous space, ordered through free-standing pieces and housing a living-dining room-kitchen. It is the heart of the dwelling, where the absolute protagonist is the large wooden roof, which is manifested in its entirety. Hidden behind a shelf, there is a bedroom with a bathroom and dressing room, and finally, on the first floor, an independent second bedroom with a bathroom, kitchen, and living room. The newly built pavilion, with a more rational architecture, but preserving its simplicity and austerity, consists of a large covered porch and a series of rooms that complete the housing program: txoko, sauna, and guest room. The swimming pool is located in the resulting space between the two buildings, facing south and enjoying marvelous views of the Cantabrian mountains.

Designed by Miguel Crespo Picot
Zooco is an architectural studio founded in 2009 by Miguel Crespo Picot, Javier Guzmán Benito and Sixto Martín Martínez, architects by the School of Architecture of Madrid. The study covers a wide spectrum from the design perspective. From large-scale building to furniture design. The adapted solutions to the client and their needs, and the use of a timeless language, are the hallmarks of a studio in permanent search of new challenges. Currently, we have offices in Madrid and Santander, where we develop projects both nationally and internationally. The work during these ten years covers more than 50 works published in national and international specialized media, some of which have been recognized in various awards such as the prestigious Design Vanguard 2019, NAN Construction 2019 + 2020, Frame Awards 2020, or the European 40 under 40 2020. Recently, Zooco has been chosen by Forbes magazine as one of the 100 most creative Spanish people in the business world. Our philosophy consists into approach any type of assignment, regardless of its scale, budget and program, with the same attitude and creative ambition. Applying the same process searching the most appropriate and valuable solution, both from an artistic and functional point of view. In a world as changing and fleeting as today, we look for architectural and spatial solutions that stand the pass of time, that endure through the constant irruption of trends and fashions, which is the phenomena that cause an immediate expiration of most creative proposals. One of our main objectives is to present design as an added value. We support the client throughout the process of creation and construction of the project, from the first contact until the start-up of the business, advising on all aspects that interfere in the final result.

