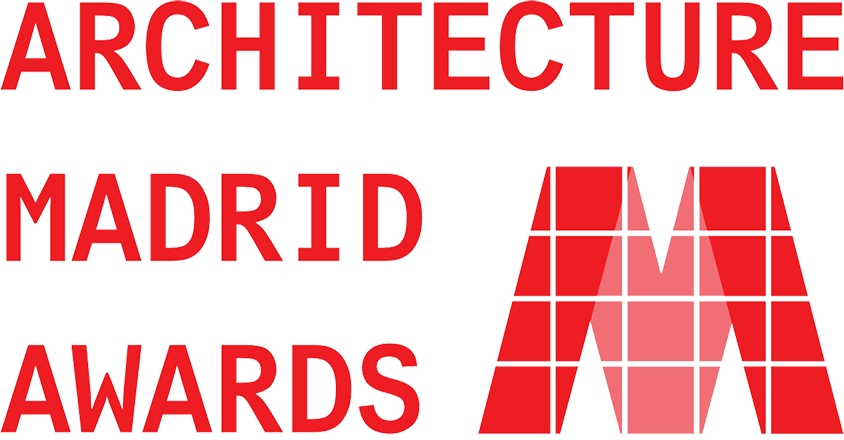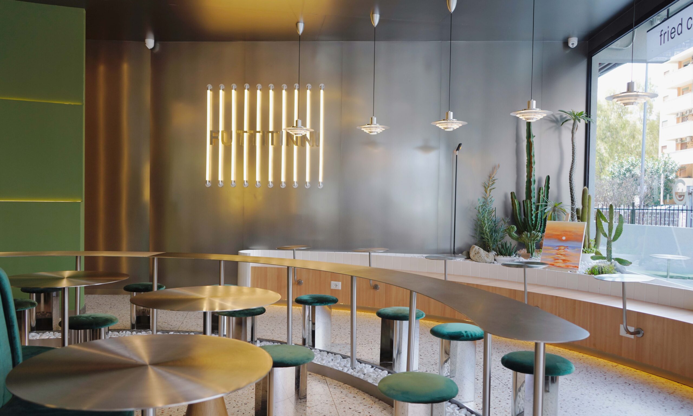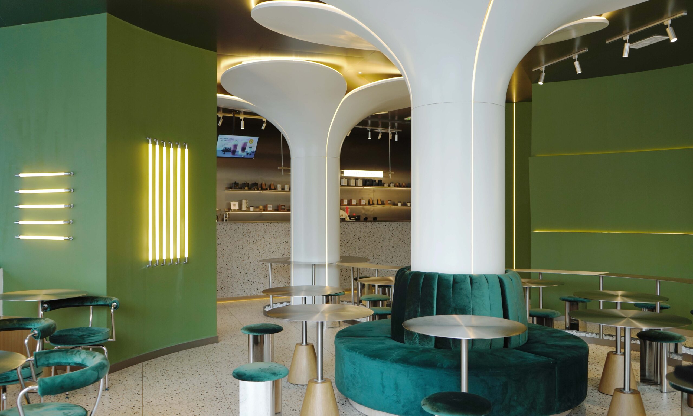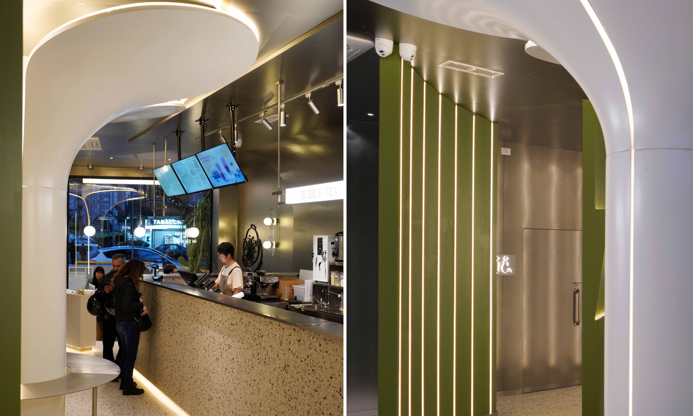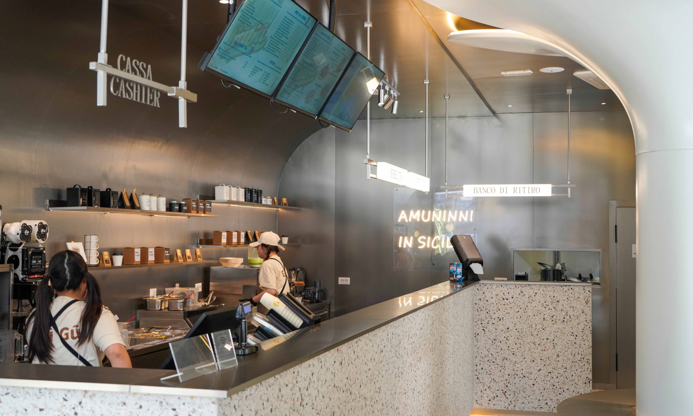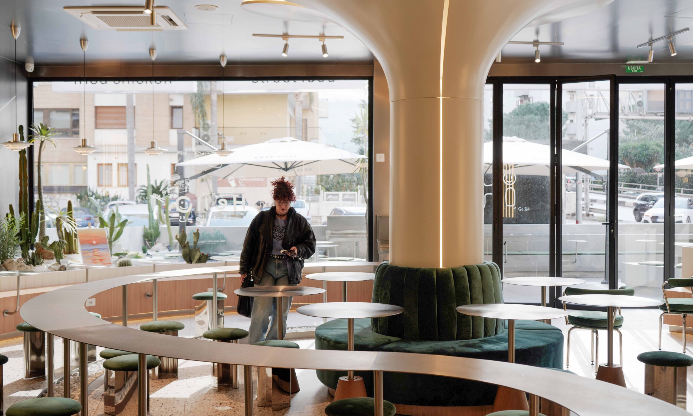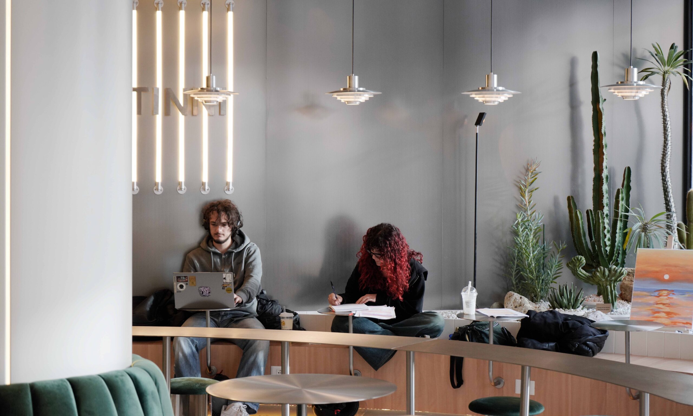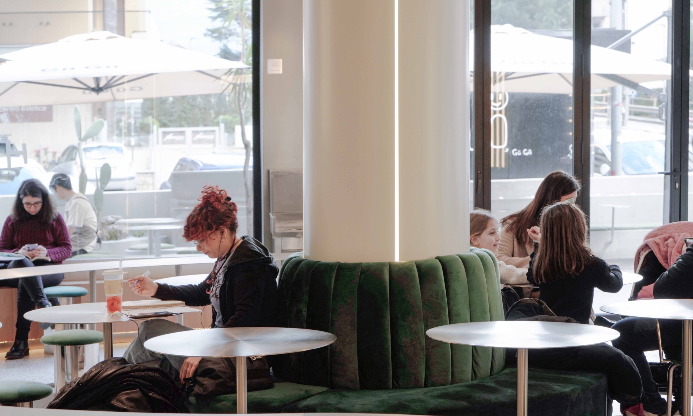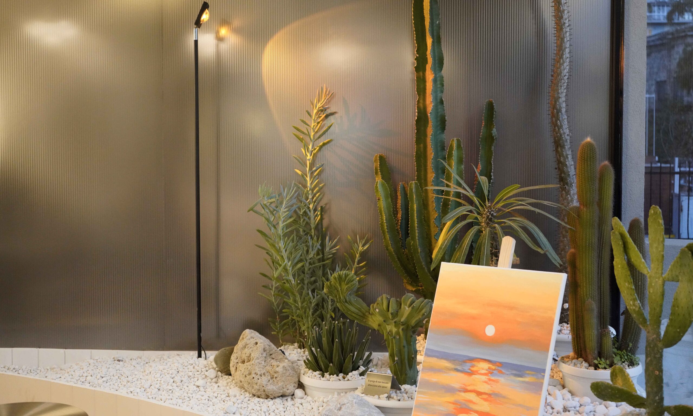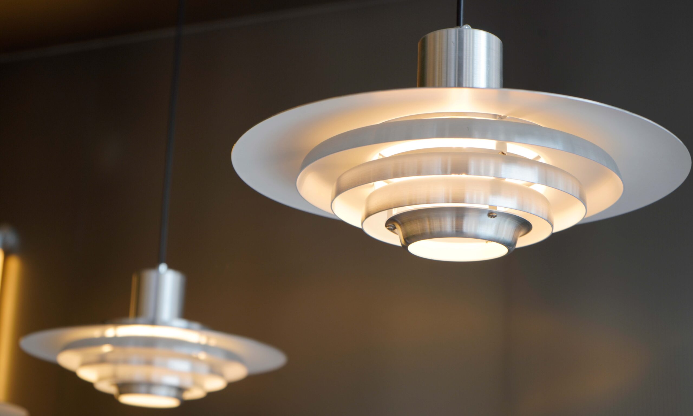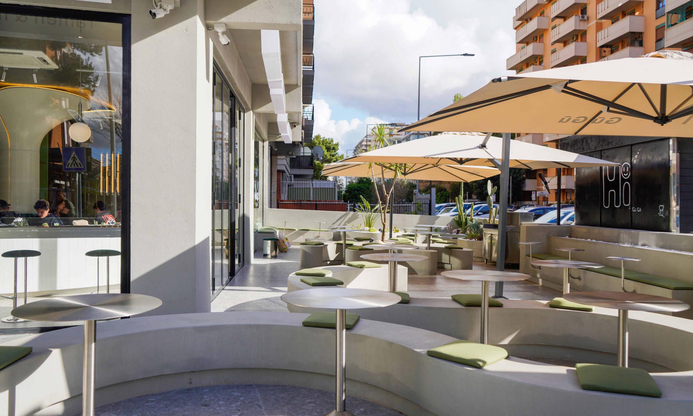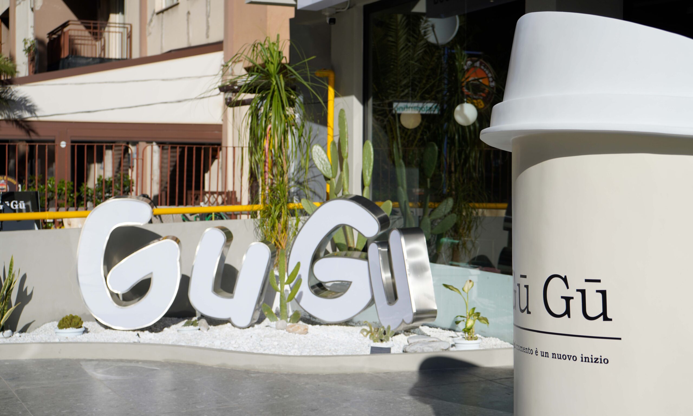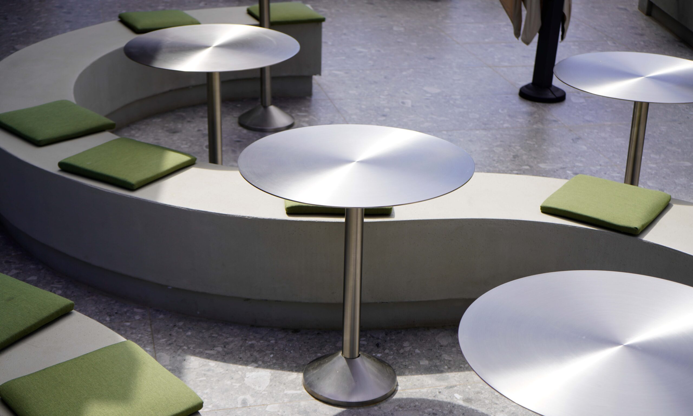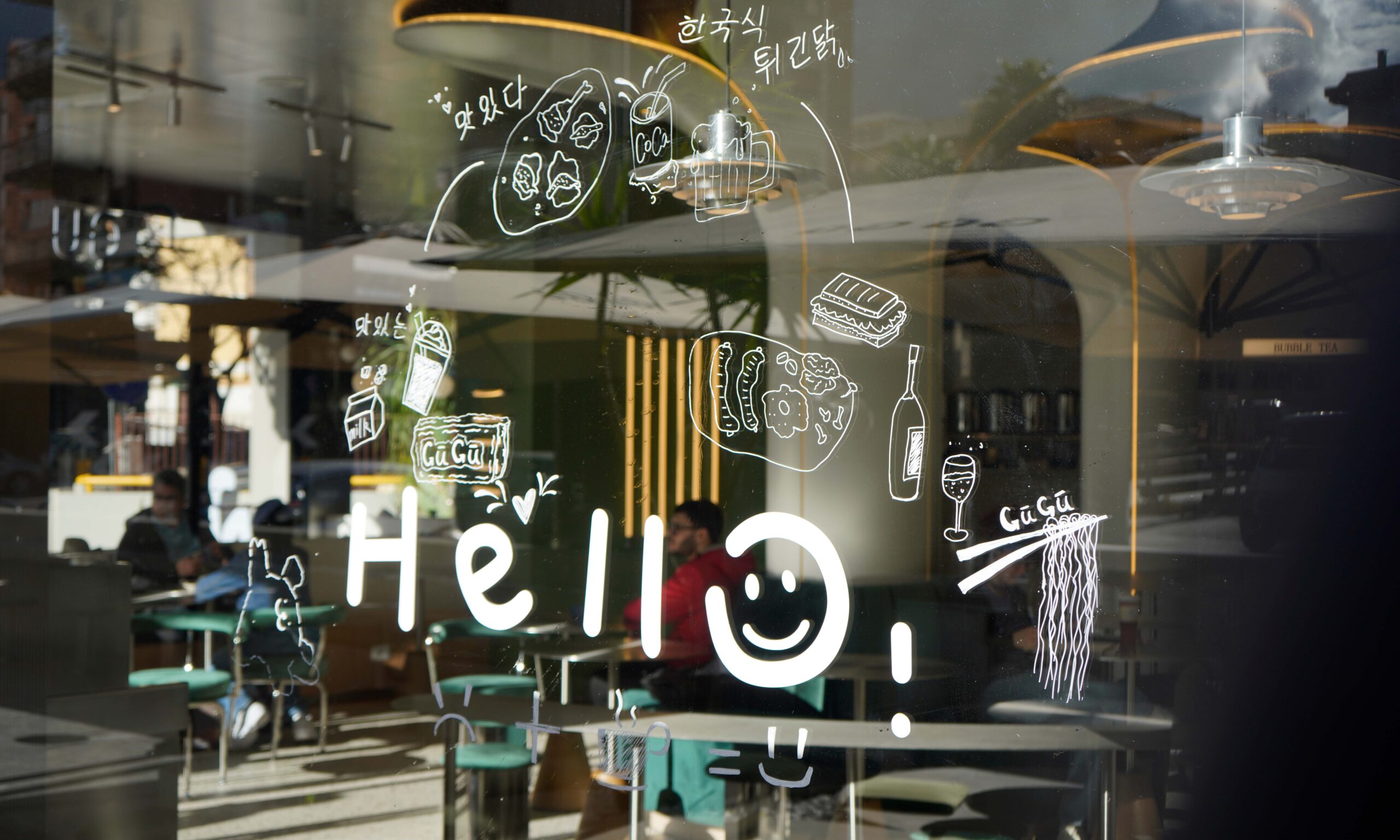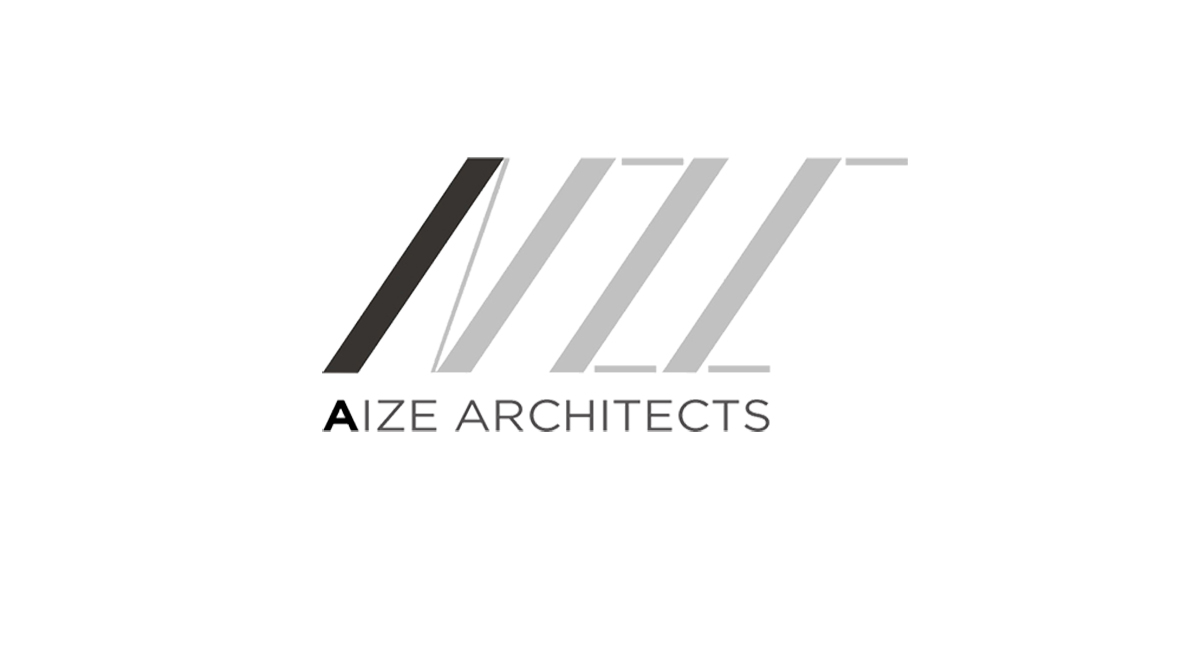·Concept
This project responds to the spatial confinement often seen in contemporary environments by proposing a “weak space” strategy—one that reduces architectural imposition on user behavior. Instead of relying on grids or axes, the space is allowed to grow organically, shaped by subtle forces, much like natural systems. The result is a fluid, open environment that encourages new forms of interpersonal connection beyond the traditional face-to-face setup.
·Inspiration
The inspiration stems from a desire to rethink how people relate to one another within space. Instead of designing merely for function or form, we explored how space can dissolve distance and promote connection.
Natural systems—such as the formation of landscapes, the growth of ecosystems, and even the structure of the cosmos—influenced our spatial logic. We aimed to let architecture behave more like nature: adaptive, loose, and alive.
·Morphology
The spatial formation develops as naturally as the origin of the universe:
Two structural columns gave rise to two blooming floral forms.
Flowing “land” emerged around them, like water carving terrain.
As the forms expanded outward, they evolved into “islands.”
Beyond the islands lay the “sea.”
In this way, the relationship between space and people transforms into a real original relationship between some matters in the natural world.
·Material
We extensively used stainless steel and metal-finished panels. Although the aluminum is inherently cold and rigid, the metallic materials shows a gentle, approachable character through the introduction of soft curves in our space.
This use of curvature not only preserves the tactile strength and material integrity of metal furnishings, but also imbues them with a sense of fluid beauty—achieving a harmonious balance between rigidity and softness within the space.
·Outdoor Concept
The landscape design of the outdoor dining area is our declaration to the city – Palermo.
We employed curved forms to echo the urban morphology and typology. We used a fully open spatial layout to express the contemporary notion of “sharing.”
Originally the project is situated at a street corner intersection, but we have been transform the site into a civic public space—freely accessible to surrounding residents.
This gesture not only reactivates public interaction in the area but also serves as a spatial offering to the urban identity of Palermo.
Project Name: GU GU
Design Firm Website: http://www.aizearchitects.com/
Contact: info@aizearchitects.com
Firm Location: Via Andrea Cesalpino, 8, 20128 Milano MI
Design Firm: AIZE ARCHITECTS SRL
Location: Via Belgio, 6, 90146 Palermo PA, Sicily, Italy
Project Area: 300㎡
