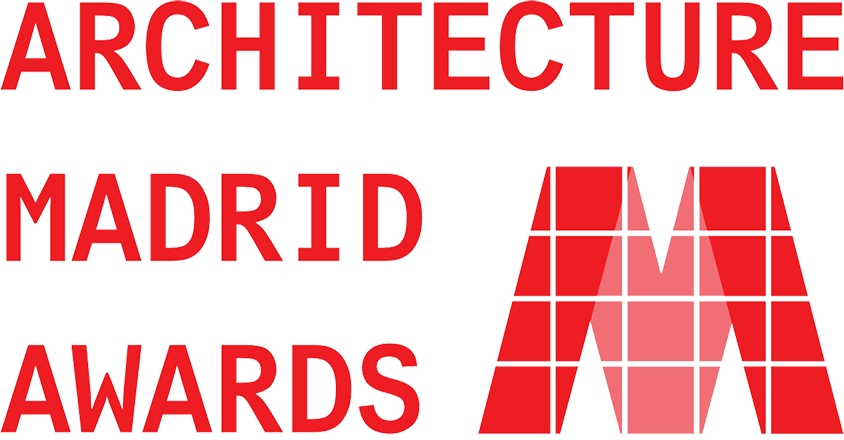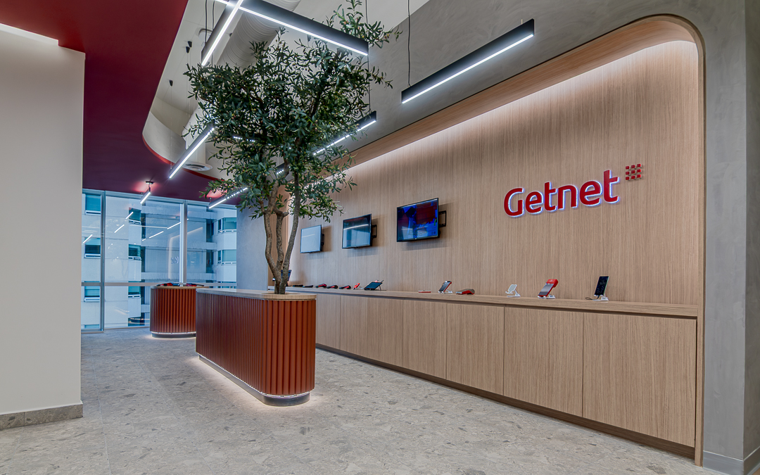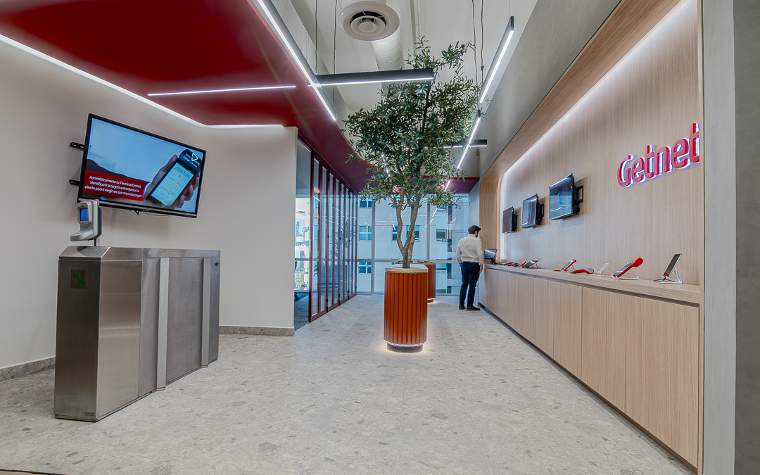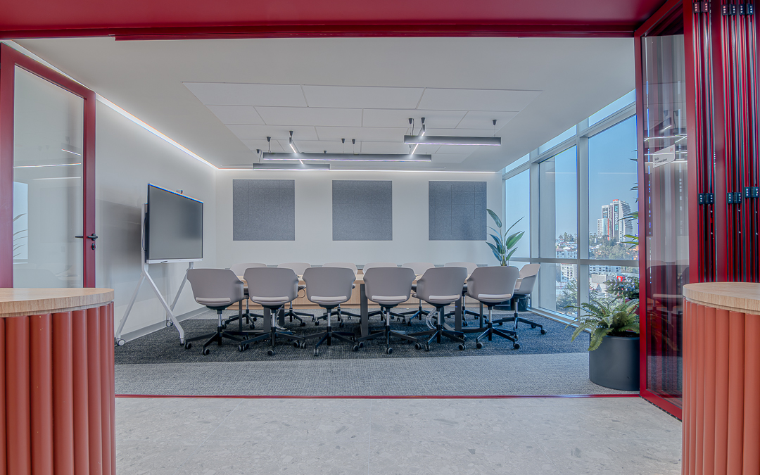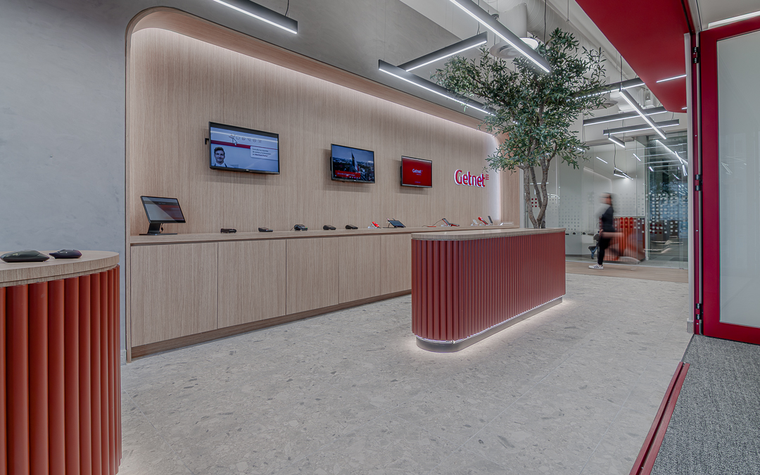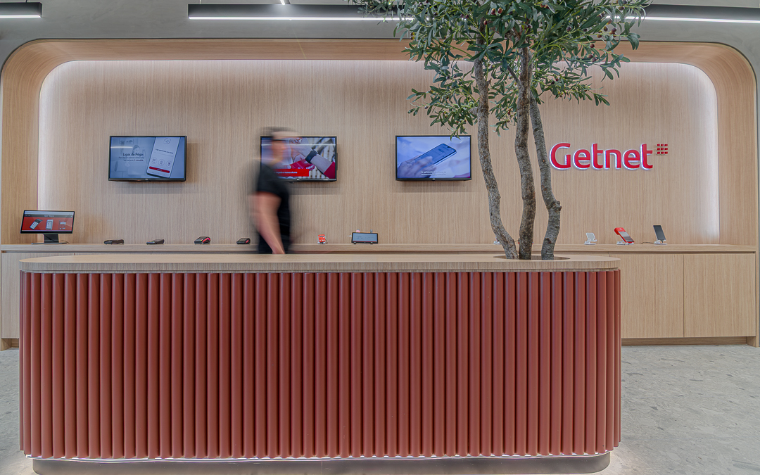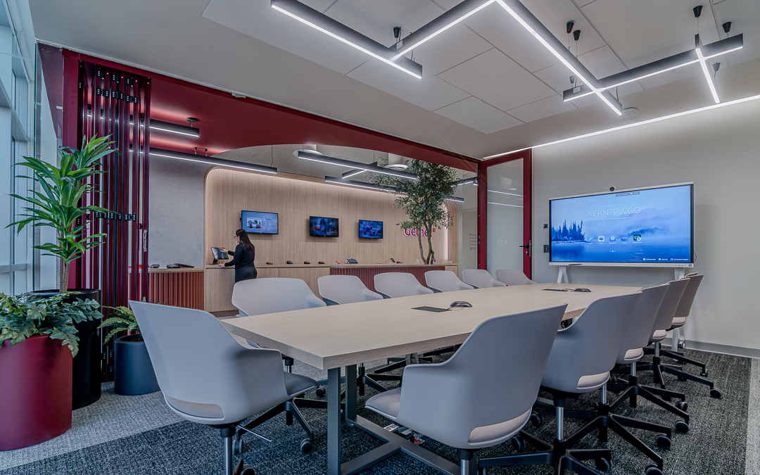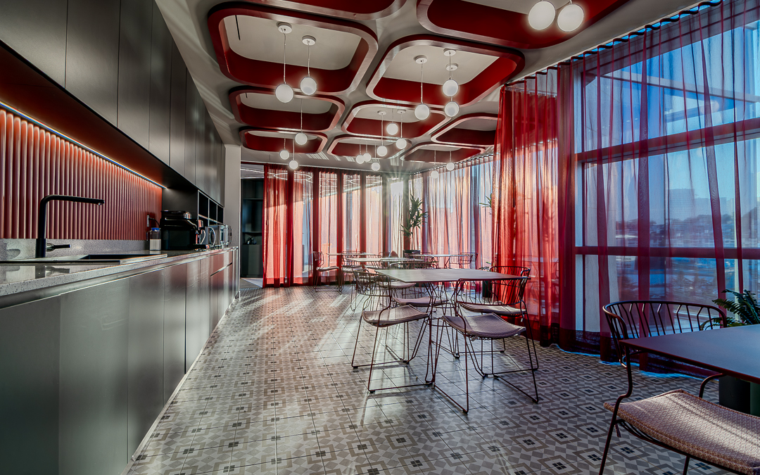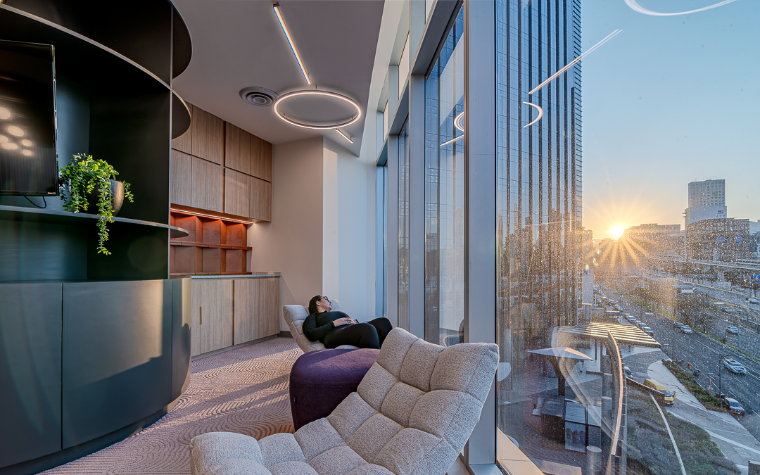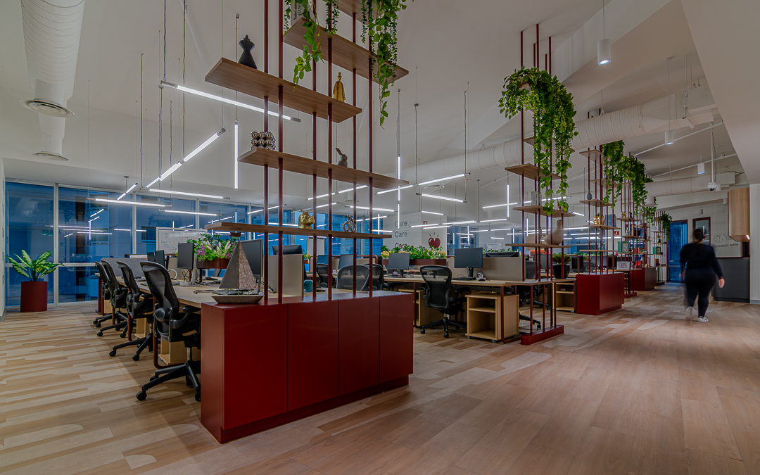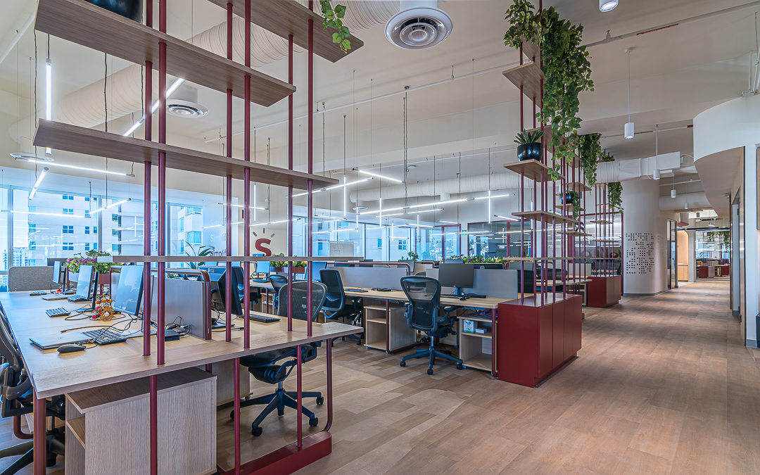“We were inspired by Getnet’s values to create a space that reflects innovation, empowerment, and service that the brand strives to provide for its clients and employees. ‘The space as an interconnected system where Getnet’s culture can be manifested.’
Teamwork is more valuable than the technical ability of one person. Getnet’s employees consider it a great place to work, as it attracts, develops, and motivates the best talent to help them reach their maximum potential. Through the design of the space, it is possible for people to be happier, more productive, and more efficient in their workspace.
The spatial quality is consistent for everyone, with natural lighting, open areas that promote communication, and standardized furniture that encourages greater interaction between leaders and collaborators. The open spaces are combined with a few closed areas, such as meeting rooms, private rooms, and support areas located near the building’s core services, so as not to interrupt the continuity of this interaction.
The overall look creates a fusion between innovation and contemporaneity. The combination of materials such as marble, glass, metal, and carpets with color accents gives the space an interactive, fun, and flexible character that invites observation and analysis. This provides users with emotional stimuli that offer a fresh perspective.
We can conclude that the new space at Getnet has subtly strengthened its essence to expand its benefits, using design to improve the quality of life for the people who inhabit it. This, in turn, leads to improvements in performance and wellbeing for the organization, in collaboration with the individuals who are part of it.
Getnet’s corporate interior design optimizes the use of open spaces, creating a serene and orderly atmosphere, making it ideal for a high-level corporate environment. A positive first impression is made through a combination of high-quality materials, strategic lighting, and carefully curated art, all of which contribute to making people feel welcomed and comfortable.
The design of these offices also takes into account sustainable operations, which include low energy consumption, light levels below standard, and the standardization of materials. The finishes play an integral role in the project, combining elements in a way that complements each other. We incorporate marble, carpets, glass, wood, and furniture to highlight the transformation of various spaces. Overall, warm colors dominate the project, but bright tones were used at key points (walls, columns, carpets) according to a color palette that unifies the image and reinforces the corporate identity.
Beyond functionality and aesthetics, the human experience, health, and emotions are affected, and sound is a decisive factor that must be selectively controlled. Therefore, it was included in the design process. Studies on acoustic comfort for people working in open areas have become increasingly important. The architectural features of this project were determined by evaluating environmental noise. Acoustic improvement is influenced by the presence of absorbent and reflective materials that control reverberation in the workspace and by the coating materials in certain areas. The propagation of sound influenced the geometric proportions of screens, materials, and furniture arrangement.
Technology is part of the spirit of this organization, which continues to grow globally. Its confidence is associated with certainty, transparency, and tranquility, which align with the emotional state of its collaborators. It discovers how to embody a new way of living in spaces, where innovation, comfort, aesthetics, and organizational culture intertwine as an opportunity to improve Getnet’s spaces, focusing them on wellbeing and happiness.”
