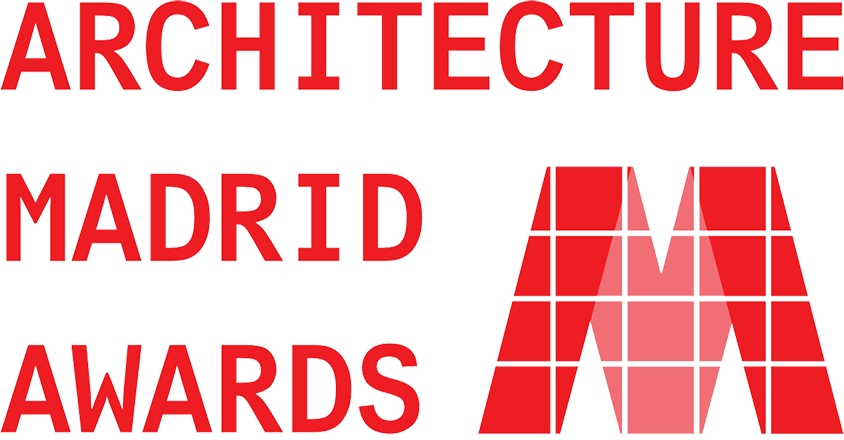Designer / Agency
Shanghai PTArchitects PERSHINE
Categpory
Real Estate Sales Building
Award
- 2024, Nomination Award
Share this project :
Gemdale Baoding GuoJinFengHua
Project Présentation
This project is located in the core of the high-end residential area of Jingxiu District in the north of Baoding with convenient external transport connections to other locations of the city. The west side is planned as the of the Diangu CBD high-end business district, and the urban ecological green belt and Baoding Botanical Garden are on the north. This project explores this city which contain both elegant and vulgar aesthetic value, traces the traditional oriental aesthetics, integrates the modern community with a quality homecoming system, and interprets the life aesthetic space.
The overall layout of the demonstration area has three layers of courtyards, emphasizing the spatial order. The 120m long urban interface integrates the spatial sequence into an unfolded scroll, inviting people walk in. After entering the 9.5m high entrance, you can look back the opposite scene curtain. The sunken courtyard is covered by trees and mottled shadows, condensing the calmness, humility and open-mindedness of the modern Chinese courtyard.
The façade design integrates the modern design elements with the traditional aesthetic conception as formal innovation. The façade design takes the architectural form of Baoding Daci Temple as the model, and creates a new sample through the interpretation of bucket arches, heavy eaves, flying rafters, and lattice windows. The eaves extend horizontally with balanced proportions; The mortise and Dougong joint inherits the tradition, applying modern materials to convey the atmosphere of freedom. The building façade is dominated by transparent glass curtain walls, with large pieces of sapphire blue stone and gilt aluminum plates as the background against the landscape painting, leaving “blank space" to present the quality of simple and elegant.
The design pursuit refinement of Song-style construction techniques, and evolves the details of the building into dimensional symbols, which meet the existing aesthetic needs and make the symbols readable and simple. From the comparison of façade stone samples to the discussion of the depth of the recess of the aluminum plate, from the proofing and painting of the decoration pieces to the selection of the lamp cover plate, a large number of modern technology and customized design are condensed. With the modern skill, it reproduces the ingenuity inheritance of oriental elegance.

Designed by Shanghai PTArchitects PERSHINE
Founded in 2003, Shanghai PTArchitects is a founding member of the Chinese organization of PT DESIGN, a foreign-funded architectural design brand ® in China, and a Chinese partner of the world-renowned design brand Australia PTArchitects (Melbourne) Architectural Design Co., Ltd.
After nearly 20 years of leading development, the company's business covers the development of human settlement industry, commercial hotel, urban renewal, industrial planning, tourism and vacation, health care industry, landscape interior and other fields, and has landed projects in hundreds of cities in China. Shanghai Portao has a professional team composed of more than 1,000 industry elites in China, headquartered in Shanghai, with business departments in Beijing, Nanjing, Chengdu, Hangzhou, Wuhan, Guangzhou, Chongqing, Qingdao, Fuzhou, and offices in Zhengzhou.
As the first place in the DI Design New Trend Overseas Design Ranking for five consecutive years, DFA Asia's Most Influential Design Award 2019 Blueprint Award Blueprint Award Award, 2022 Architecture China's Best Architectural Design Brand, 2022 Construction China's Most Influential Private Enterprise TOP10, Shanghai PTArchitects adheres to the guidance of "innovation, quality and service", and establishes good and stable cooperation with the world's leading development enterprises. He has won more than 100 international and domestic professional awards and honors.

