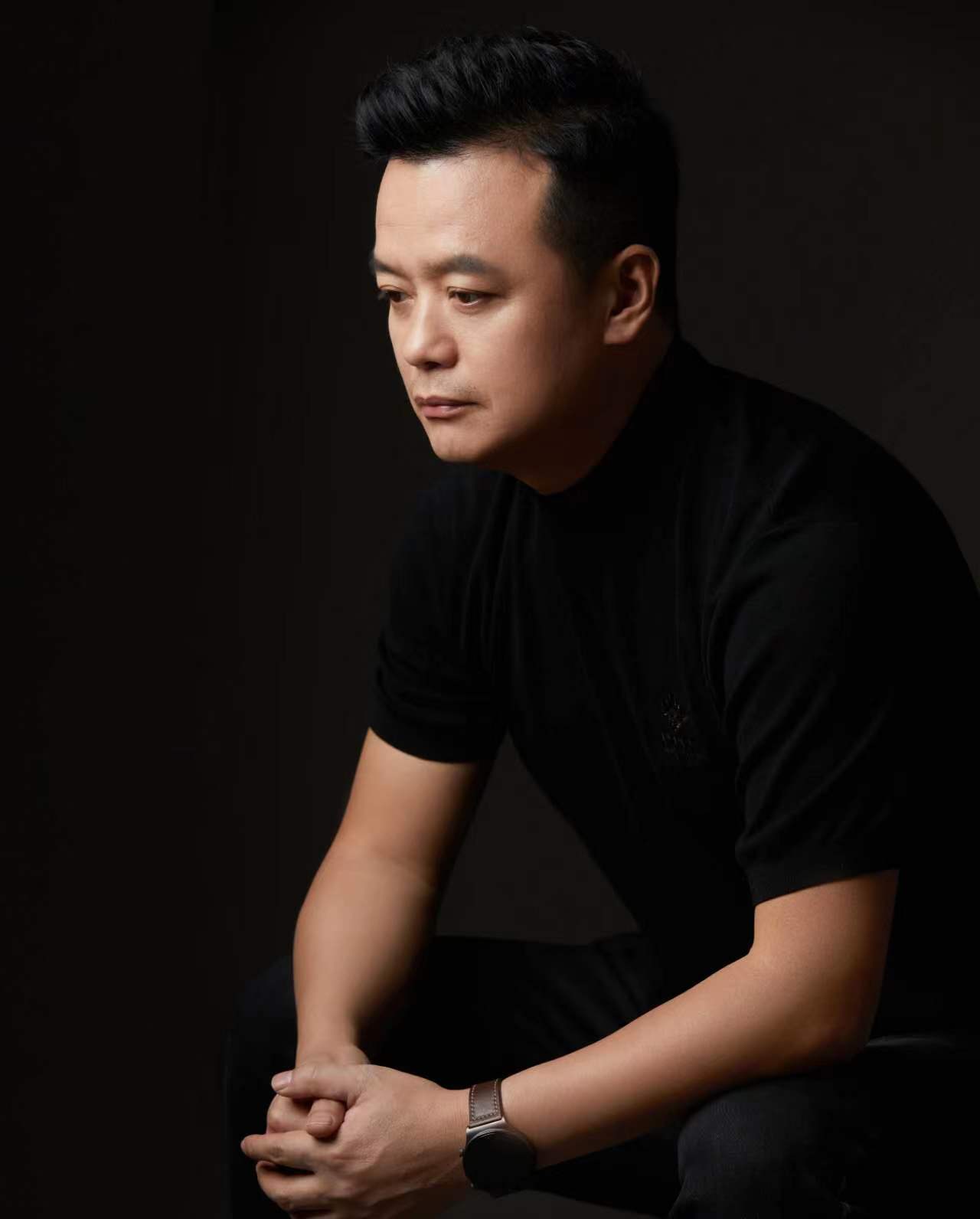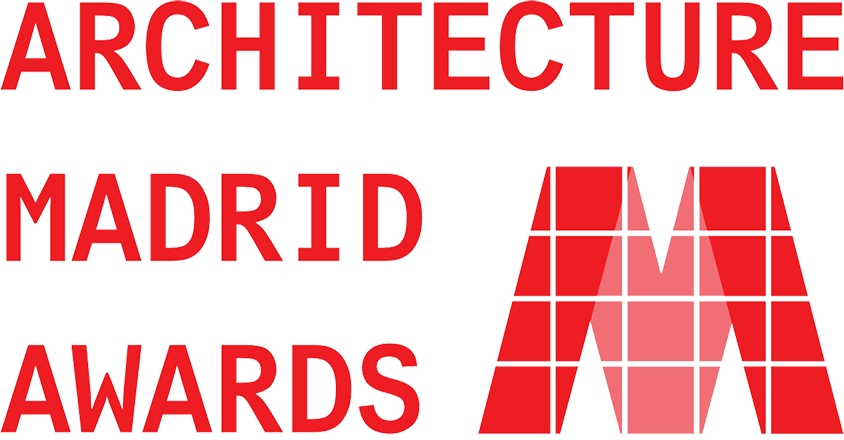Designer / Agency
Ding Shiqiang
Categpory
Hotel Interiors
Award
- 2023, Gold
Share this project :
Dandong Shuili Hot Spring Hotel
Project Présentation
Tracing the natural light and shadow, with the "full garden ginkgo falling autumn wind" as the pen, to create a beautiful, natural space atmosphere. The multi-point theme area creates an integrated hot spring hotel integrating bath and sweat steaming, a food market, children's entertainment, and social entertainment, truly realizing a one-stop immersive leisure experience.
Nature | poetic
"All over the yellow ginkgo leaves, suddenly surprised success.”
Dandong, the city of Ginkgo, has more than 700 century-old ginkgo trees, and every late autumn, "the curse of the golden flower". The falling posture of ginkgo leaves is vividly captured. Based on the ecological concept of symbiosis and integration of space and nature, it creates a comfortable and leisurely scene in space through ginkgo leaves in different forms.
In the lobby, the arc ceiling locks people's sight, with the unique metal texture of ginkgo elements, cleverly integrating the light luxury elements, the material and tone intersection echo, and the sofa extends with the arc of the sense of feeling, forming a strong sense of wrapping, sitting here, immediately relax.
Taking the meaning of nature, transforming the elegance of art, and the connection with nature, everything in the space becomes very poetic.
Contrast color | balance
"Wuyuan moss pin gallery, han Palace weeping willows reflected in the red wall.”
Inspired by the red walls and green tiles, the space is transformed into a modern design context and integrated as the foundation of the space culture. Red columns and green walls, the conflict between color blocks is a dramatic space, and matrix lines create a dynamic boundary, like walking between the bamboo forest. It is the vision of space, also the vision of empathy and poetry.
Liang Sicheng once mentioned in the History of Chinese Architecture: " With cold color green and pure Dan as a contrast, the result is an extremely successful art."Colcolor is emphasized in contradiction, is to create conflict. In the design language expression, the reasonable color contrast is the harmonious coexistence of color, and this color contrast is a kind of balance.
Under the mapping of light, colors have no boundaries and no boundaries. The strong contrast in the space evokes a sense of cultural confidence, tolerance, and warmth. In this rest, the mood is put down and calm.
Multidimensional | rational
In the fast pace of the city, people cannot change their busy work, but can only adjust their life and their own emotions, and seek physical and mental comfort with a lonely mood, and explore more diversified life texture and self-value.
The space constructed by the simple relationship of points, lines and planes is an inclusive streamline form, moving and changing, undulating and vivid, and accommodating the body and mind. The top of the water ripple stainless steel, like the breeze blowing the water of the ripples, light and shadow mottled, virtual and real.
Time is boundless, space is boundless, natural and endless.
After thousands of years of precipitation, growth and evolution, through thousands of light years, rocks break the sky into meteorites, breaking time and space, and healing people. The designer integrated the coarse sand texture into the ground to make the rough surface more real. In the light, like the meteorite mountains on the surface of the moon, the view extends from the foot, magnificent.
Social | free
Designer narrates emotional contact point with red tone, the detail of edge wall texture, smallpox is connected for a vein, free, bold and unrestrained.
Smallpox is like the source of volcanic eruption, the flame is like the lava flowing after the volcanic eruption, the wall texture is falling ash, hot lava exudes rich style, warm warm quietly into the space.
At this point, the interaction between people and space is more profound, with free dialogue and endless imagination.
The beauty of the curve in the space weakens the toughness and rationality of the material, and the artistic lines extend the expression of the design, drawing the outline of the space rhythm of lightness and rich rhythm, and giving each visitor a visual shock at different levels.
Wooden grille screen partition holds up the temperament of the space, build the semi-private space that combines virtual and real, elegant and quiet, can have their own space alone, also suitable for meeting and talking with friends.
The elevated open rest area can sit on the ground, and enjoy the release of freedom and free and easy. Clear lines, arc around, emphasize the space immersion atmosphere, accumulation of cohesion, brewing inclusive temperament.
Curve | art
The core of space design lies in people. People are happy to move quickly, and they are good at finding and exploring in unknown fields.
The curved wood veneer and the emerald green stone staircase form a wonderful rhythm, and the lamp line is inlaid in it to guide the direction. What people think changes with the pace, what they sees, touches and feels.
If culture is the inner temperament of a city, then the book bar is its external temperature.
The expression of the book bar space does not have too much sense of boundary, and every corner is interacting with people. The space Outlines the beauty of the space with simple and soothing lines, extending a spirit that triggers the people to explore in the space at all times.
The curve transition space has pure beauty, and the book wall spreads upward. The soft form is deconstructed and reshaped, becoming a super "wall", carrying the books at the same time, mysterious and full of charm.
Along the step and pick up the book overlooking, enjoy the "spectacular" book wall scene, feel the majestic potential of the space.
The relatively low floor, the continuation of the original wood color, gives the space a greater sense of continuity and increases visual perception.
The green and majestic nature is moved into the space, and the artistic micro-landscape directly expresses the awe of nature directly, and gives to the readers, elegant and shocking.
Pick up the steps and go up, it is a world. Choose a favorite book, come to the comfortable and pleasant sofa, read and read. Or choose a best field of vision, see the people coming and going downstairs, quietly appreciate the mellow and tonality of space art.
Childhood | exploration
Parent-child restaurant by different bright colors and scene superposition, the designer will space environment to the curve, break the space boundary pattern, seamless connection function area of different levels, also blurred the boundary of the dream and reality, create environment and stimulation, leading to the ideal place, feel the multi-level dining, entertainment experience.
In order to follow the curve structure, imitate the abstract form of the tree, and transform into a pure geometric language, with unique ideas, salute to the natural vitality and modern aesthetics, interestingly presenting an inclusive and warm parent-child dining environment.
Geometry element collocation orange brown tone is romantic and interesting, let the space itself became a kind of art, let have a meal more moving.
Project name: Shuili · Hot Spring Hotel
Project address: Dandong
Project area: 9,700 ㎡
Project type: Take a bath
Design time: 2022.6
Main material: marble / terrazzo / aluminum plate / rock plate / metal
Date of completion: September, 2023
Design company: hill poly river space design
Photography team: Tupai Vision
Copywriting: Huo Lili

Designed by Ding Shiqiang
Founder of Hill River Space
"There are mountains and rivers in the eyes, there are valleys in the chest, a trickle of ideas, converge into a river."
With the original intention of space design, Mr.Ding Shiqiang founded [Mountain and River Space Design]. Ding Shiqiang believes that design is a process of continuous accumulation. After more than ten years of precipitation, growth and transformation, accumulation and growth, just like the lyrics of Lee Zongsheng's "Hill", "a trickle of ideas converge into a river", [Hill gather river] was born. With a unique perspective and concept, to design, to iterate, to constantly update, and finally to form a diversified and international cognition, to create practical aesthetics and visual value, and to help the commercial value of customers and projects.

