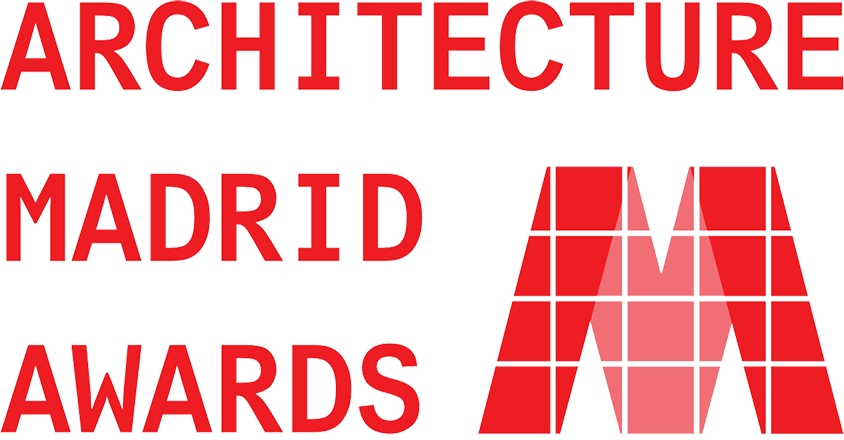Designer / Agency
Allaround Lab
Categpory
FIGURES, Office Interiors
Award
- 2023, Silver
Share this project :
Ávila Warehouse Conversion
Project Présentation
Location: C/ d'Àvila, Barcelona, Spain
Architects: Allaround Lab (Lead Architects: Noelia de la Red, Jordi Ribas)
Year Completed: 2022
Area: 120m²
Photography: Del Rio Bani
Project Type: Social Housing, Apartment Interiors, Renovation
Project Description:
Situated in the Poble Nou neighborhood of Barcelona, the Ávila Warehouse Conversion transforms an erstwhile open-plan warehouse into a sophisticated, multifunctional living space spanning 120 square meters. Designed by the innovative architectural team at Allaround Lab, this project redefines minimalist urban living through the strategic use of space and light, prioritizing functionality without sacrificing aesthetic appeal.
Design Philosophy:
Allaround Lab approached the Ávila project with the intention of employing "the minimum means to inhabit a place," focusing on essential elements such as storage, wet areas, and circulation. The design leverages the entire volume of the space, not just its surface, to create an environment that feels both expansive and intimate.
Interior and Layout:
The interior of the warehouse is characterized by minimal necessary partitions, which articulate the different environments within the converted space. A key feature is the upper floor's distributor, designed as a diagonal, square-shaped void that enhances connectivity between rooms. This innovative layout allows for cross visuals throughout the apartment, including views to the rear façade from the staircase, enhancing the sense of openness.
Materials and Light:
The conversion makes extensive use of continuous materials and light colors to craft a bright, neutral, and warm atmosphere. The integration of furniture from the project's inception ensures a seamless aesthetic flow throughout the space. The simplicity of the design is enriched by the textural diversity of materials and strategic lighting, which highlights the clean lines and uncluttered spaces that define the project.
Functional and Aesthetic Elements:
The Ávila Warehouse embraces a minimalist aesthetic that focuses on functional simplicity. The living spaces are designed to maximize natural light, with large windows enhancing the airy feel. The ground floor features a central corridor illuminated by pine-framed windows and glass-paneled doors, leading to naturally-lit terraces that serve as tranquil retreats within the bustling city.
Social and Environmental Considerations:
The project not only transforms a non-residential structure into a viable living space but also contributes to the social housing fabric of Barcelona. By repurposing existing buildings, Allaround Lab promotes sustainable urban development and revitalizes underused urban areas.
Conclusion:
The Ávila Warehouse Conversion by Allaround Lab stands as a testament to the potential of adaptive reuse in architecture. Through minimalist design principles and a focus on functional living spaces, this project successfully transforms a once-industrial warehouse into a modern, habitable environment that respects its urban context and meets the contemporary needs of its residents.


