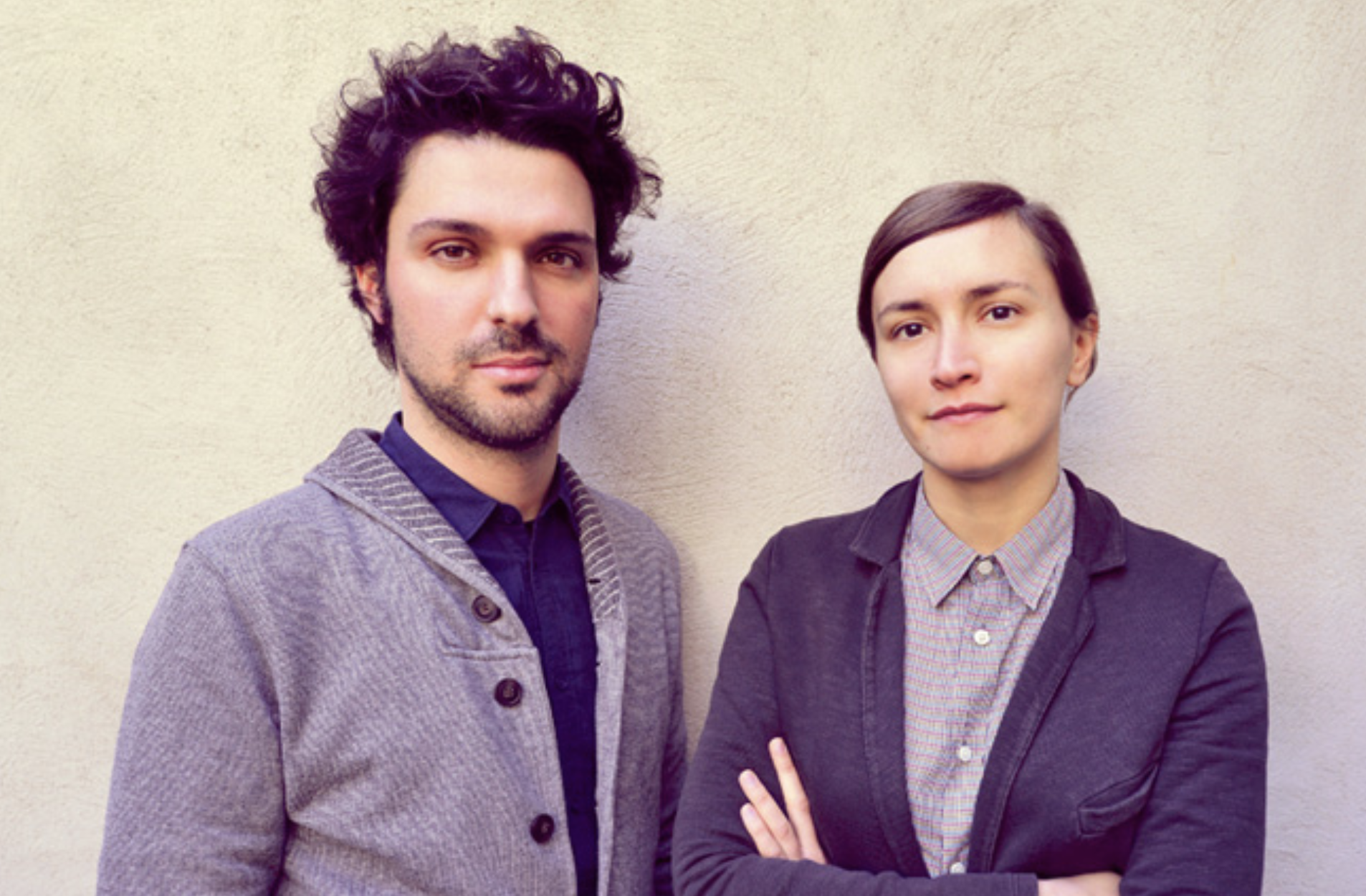Designer / Agency
Langarita Navarro Arquitectos, María Langarita and Víctor Navarro
Categpory
FIGURES, Residential Interiors
Award
- 2023, Nomination Award
Share this project :
APARTMENTS, PENTHOUSE
Project Présentation
Located in the heart of Madrid’s aristocratic Barrio de Salamanca, this penthouse project is an imaginative reinvention of the top floor of a bourgeois building from the early 20th century, which once housed an Academy of Fine Arts. The project was expertly handled by Langarita Navarro Arquitectos, with María Langarita and Víctor Navarro leading the design. This renovation plays on the unique qualities inherent to attics, often unseen from the street, transforming the space into a blend of traditional charm and contemporary flair.
The original structure is highlighted by its grand gabled roof, reaching up to 7 meters at its peak, paired with large north-facing windows crafted from iron frames that bathe the interior in soft, diffuse light. These elements are typical of traditional painting studios and create a voluminous, airy feel within the main living space. Smaller volumes around two interior patios and the building’s rear façade provide a complex layout, offering secluded outdoor areas including an elongated north-facing terrace with views of a historic turret, and a spacious south-facing terrace designed to function as an additional outdoor room.
The restoration focused on preserving the attic's unique features like the picturesque windows, aged pine flooring, and original wooden doors, while also introducing new architectural solutions. These included the construction of a discreet loft to address structural and HVAC requirements with minimal visual disruption. The space beneath the loft now houses a kitchen, staircase to an upper level, and additional storage. The south terrace has been envisioned as a verdant retreat, where a lattice of climbing roses, wisteria, ivy, and jasmine create a lush, aromatic environment, perfect for relaxation and entertainment.
The collaboration with specialists like Policarpo del Canto, Havi Navarro, and constructor Manuel Ocaña Fast & Furious Production Office SL, along with the expertise of Mecanismo for structures and facilities, and Ambienta for landscaping, has ensured that every aspect of the project not only respects but also enhances the original architectural spirit of the space. This project by Langarita Navarro Arquitectos not only restores but reimagines the attic space, turning it into a vibrant part of Madrid’s urban landscape.
- Location: Madrid, Spain
- Neighborhood: Barrio de Salamanca
- Building Type: Attic of a twentieth-century bourgeois building
- Architects: Langarita Navarro Arquitectos
- Architects in Charge: María Langarita, Víctor Navarro
- Year of Completion: 2017
- Collaborators
- Policarpo del Canto
- Havi Navarro
- Constructor: Manuel Ocaña Fast & Furious Production Office SL
- Structural and Facilities Engineering: Mecanismo
- Landscaping: Ambienta
- Key Features
- Gabled roof with a peak height of 7 meters
- Large north-facing iron-framed windows
- Original features such as old pine floors and wooden doors retained
- Specific Architectural Solutions:
- Construction of a loft to resolve structural and air conditioning issues
- Strategic use of the space under the loft for a kitchen, staircase, and storage
- Outdoor Spaces:
- North terrace with direct views of a historical turret
- South terrace designed as an additional living space, enhanced with climbing plants like roses, wisteria, ivy, and jasmine
the expert handling and creative vision that reinvented this unique urban space.


