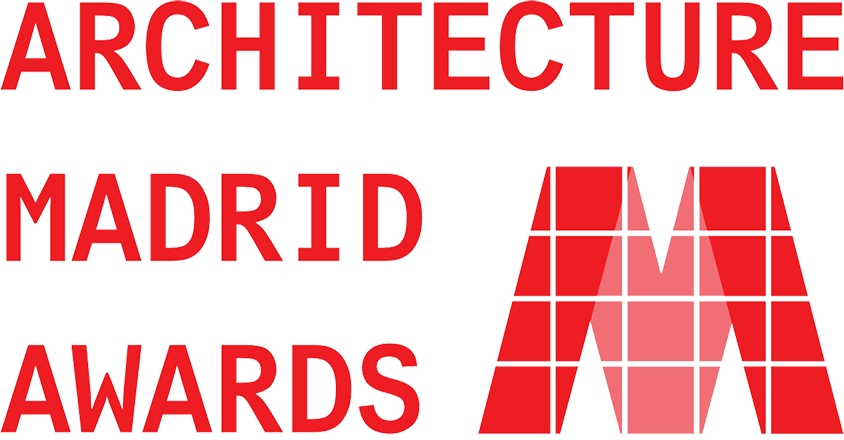Designer / Agency
m-i-r-a architecture
Categpory
FIGURES, Residential Interiors
Award
- 2023, Silver
Share this project :
Alba House
Project Présentation
Location: Barcelona, Spain
Architects: m-i-r-a architecture (Lead Architects: Dori Sadan, Marc Zaragoza)
Area: 3660 ft² (340 m²)
Year Completed: 2021
Photography: Del Rio Bani
Curated by: Agustina Coulleri
Project Type: Apartment Renovation, Residential Design
Project Description:
Nestled in the heart of Barcelona’s Gracia district, Alba House represents a seamless blend of traditional Catalan architecture and contemporary design. The building, a two-story structure, has been thoughtfully converted into three luxurious apartments by m-i-r-a architecture, with each space uniquely tailored to enhance both the aesthetic and functional qualities of urban living.
Design Philosophy:
Alba House captures the essence of its environment, embodying the tranquil yet culturally rich character of Gracia—a district renowned for its serene streets and vibrant social scene. The renovation respects the building's original architectural elements, such as vaulted Catalan ceilings, ceramic floor tiling, and exposed brick walls, integrating them with modern enhancements to craft spaces that feel both refined and inviting.
Interior Details:
Each apartment within Alba House is a testament to sophisticated urban renewal. The spaces are characterized by an abundance of natural light, streaming in through large windows and glass terrace doors, which help blur the lines between indoors and outdoors. The interior palette features polished concrete floors that extend fluidly throughout, complementing the intricate patterns of the traditional tiles and the purity of the white walls.
The ground-floor apartment welcomes visitors along a brightly lit corridor, opening onto dual terraces that act as luminous extensions of the living space. A master bedroom with an en-suite bathroom and an expansive kitchen-living-dining area form the core of this apartment, seamlessly connecting to the outdoor terraces.
In contrast, the second apartment offers a rustic yet chic ambiance with its exposed brickwork and uncovered vaulted ceilings. The living space is designed to maximize light, with multiple points of entry for natural illumination, including traditional balconies and full-length windows.
Architectural Integration:
The top-floor apartment is linked to a spacious rooftop terrace via a stairwell bordered by ‘Escardejat’ walls—a nod to traditional Catalan techniques. This space is crowned with skylights and large windows, enhancing the verticality and brightness of the apartment. The juxtaposition of original decorative tiles with modern materials creates a space that is both historically rich and contemporarily vibrant.
Exterior and Community Engagement:
Alba House’s façade respects the historical architecture typical of a Gracia townhouse, with elegant stucco detailing and deep-toned window frames. Pergolas positioned over the terraces provide seasonal shading, enabling residents to enjoy the outdoor spaces throughout the year.
Conclusion:
Alba House by m-i-r-a architecture is a standout project that exemplifies how historical preservation can meet modern living standards. The thoughtful restoration and innovative design provide a blueprint for revitalizing urban spaces while honoring their architectural heritage.


