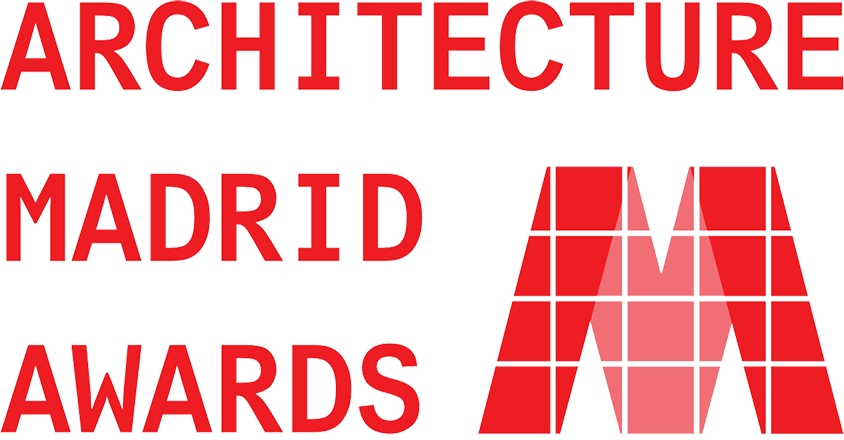ARCHITECTURE MADRID AWARD Jury Member
CARLOS-RUBIO
Pioneering Architect, Visionary Designer, and Acclaimed Academic.
Share :
Carlos Rubio Carvajal was born in Barcelona in 1950 and graduated in architecture from the Escuela Técnica Superior de Arquitectura de Madrid (ETSAM) in 1977. He is the Veronica Rudge Green Award from Harvard University, 12th edition (2015)
Between 1985 and 1986 he was a member of the Governing Board and President of the Culture Area of the Official College of Architects of Madrid (COAM). Since 2008 he has been a member of the architecture advisory council of the Francisco de Vitoria University. Since 2015 he has been a member of the COAM and member of the Local Historical Heritage Commission of the Community of Madrid.
The architect's work has been exhibited in different exhibitions such as the Venice Architecture Biennale in 2004. Many of his projects have been the result of being the
winning studio in national or international architecture competitions. In 2015 he won the international ideas competition for the redevelopment of the territory of the Zil-Factory in Moscow. Rubio Arquitectura has carried out the headquarters in Alicante of the European Union Intellectual Property Office (EUIPO) and the remodeling of the surroundings of the old Clesa factory in Madrid.
In 2016, his project to reform the Salón de Reinos of the Prado Museum together with Norman Foster was the winner, but due to financing problems as of March 2019, the works have not started. On the other hand, his proposal to reform the Edificio España, although only the interior demolition work was carried out. He was also the author of
the planning project for the Mahou-Calderón operation. After the change of municipal
government in 2015, a new design was chosen.
Under the name of Rubio & Álvarez-Sala, he has directed projects such as the PwC Tower (the third tallest skyscraper in Madrid and Spain), the urban intervention of Madrid Río together with the Burgos & Garrido, Porras & LaCasta and West 8 studios, the headquarters of Indra Sistemas in Alcobendas, Torrejón de Ardoz and Barcelona and the Puerta de Chamartín Tower, a 21-story building on Chamartín Island.
PRADO MUSEUM HALL OF REALMS
The Hall of Realms is a noble structure and one of the very few that have survived from the former Palacio del Buen Retiro of the seventeenth century. It has been the subject of changes and expansion, gathering many layers of history over the centuries.
The interventions will bring fresh life to the magnificent interiors from the past as well as adding new state-of-the-art galleries and public spaces. The proposal goes back four centuries to re-discover the original three storey southern façade. This becomes the backdrop for a spectacular new space within the building. The existing outer walls have been delicately opened up to bring light and views in from the new civic plaza.
The transformed Hall of Realms will be permeable, offering a new public route through the building with terrace cafes on the north side.
Working within the outline of the original building envelope a new roof will harvest energy from integrated solar cells, give natural light to the galleries below and cantilever as a shade to protect the southern façade. It also heralds the rebirth of this historic monument.
PWC TOWER
The project, a tower with mixed use between hotel an offices, is the result of a competition organized by the City Hall of Madrid. It is part of a set of four towers that alter the city’s skyline, the clarity of its volume has been considered important among the distant vision of the grouping.
The building is fragmented by three fissures into three pieces, which increase the volume’s sense of verticality. These fissures introduce light into the building’s interior creating the illusion of grouping single vertical pieces.
The shape of the floor plan emerges from the study of both, the minimum surface resistance against the wind, and the optimal relationship between of usable area and façade length.
The building is 58 stories (774,28 feet) high and has a surface of 1.184.030,15 square feet above ground level. A double skin gives image unity and protects the interior of an excessive solar exposure. The skin of the building responds to the dual need to resolve technical and image issues through the use of a double wall.

