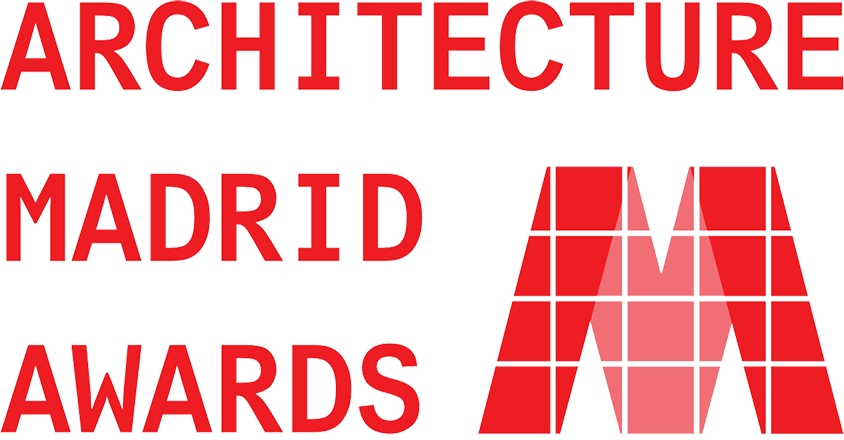Designer / Agency
Sam,Huang
Categpory
Exhibitions
Award
- 2023, Nomination Award
Share this project :
Wiesmann Stairway Experience Hall (Guangzhou Louvre Branch)
Project Présentation
In the constantly flowing modern context, how to make viewers who are accustomed to contemporary ways of thinking calm down and feel the glory of the past?
We aim to break traditional paradigms boldly, and construct a minimalist and ethereal static time-space field as an attempt to communicate with classical art. This space where extreme prosperity meets with absolute nihility is definitely fascinating.
The Wiesmann showroom can hardly be associated with any stairway product. It is more like a gallery of avant-garde abstract art that misfits a furnishing exhibition hall, waiting silently for curious viewers.
There is a gracefully curved wall made of steel plates, with an abstract mural drawn manually by an artist on the surface. Just like a charred trunk in an icy world or a surging torrent in a tranquil world, it conceals insuppressible vitality. The contrast of black and white, and stillness and motion triggers infinite thinking.
On the mural, the shining smile curve reveals a touch of relaxation, humor and enthusiasm in frostiness, and a feeling blending mystery and liking arises spontaneously.
Two elliptical bodies nested with each other form a relatively closed space-time field as a transition between the outside and the inside. There is a black and white abstract art painting on the exterior wall, extending from the outside to the elliptical surface and the irregular wall inside. The changing and continuous curved surface creates an illusion of entering a maze by mistake.
The full view abstract painting creates an immersive feeling, with no secular bustle at all, and is matched with a dark, pure black marble floor to create a peaceful and silent atmosphere instantly. It feels as if walking into absolute time and space from the noisy outside. Here, with complex thoughts disappearing gradually, it is quiet enough to hear the footsteps in your heart and meet upcoming new things.
The sales process is “negotiation and inquiry – requirement identification – product selection”. Based on insights into the core customer group and business model, the designer has set up a negotiation scene in the core area of the showroom along a nearly L-shaped irregular wall. The semi-enclosure of the irregular wall feels secure yet open, private yet noble, creating an ideal negotiation atmosphere silently.
The progressive and intertwined material narrative is contradictory yet consistent, conflicting yet harmonious. Time stops at this moment, and time and space across a millennium is condensed in this corner. Designed for the future while thinking about the past
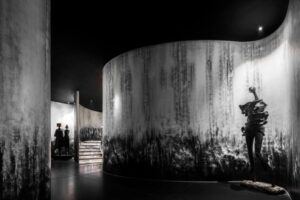
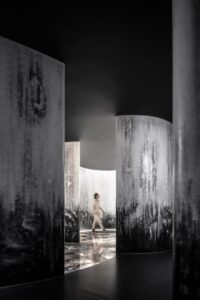
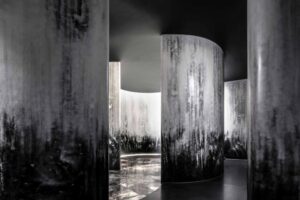

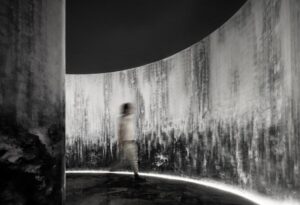
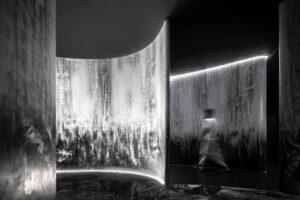

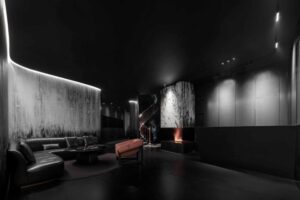


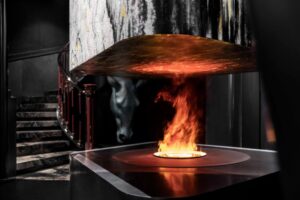
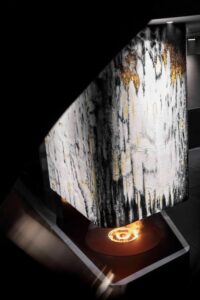
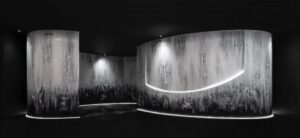
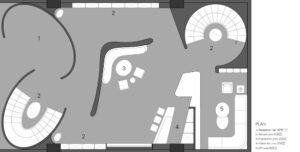
Project location | Guangzhou
Project area | 200 square meters
Designer | Huang Junsen
Design firm | Guangzhou C˙One Design Company
Material operations: steel plates, marble, fluorocarbon paints, copper plates, art prints
Designed by Sam,Huang
Design Director Of Guangzhou C˙One Design Company.
