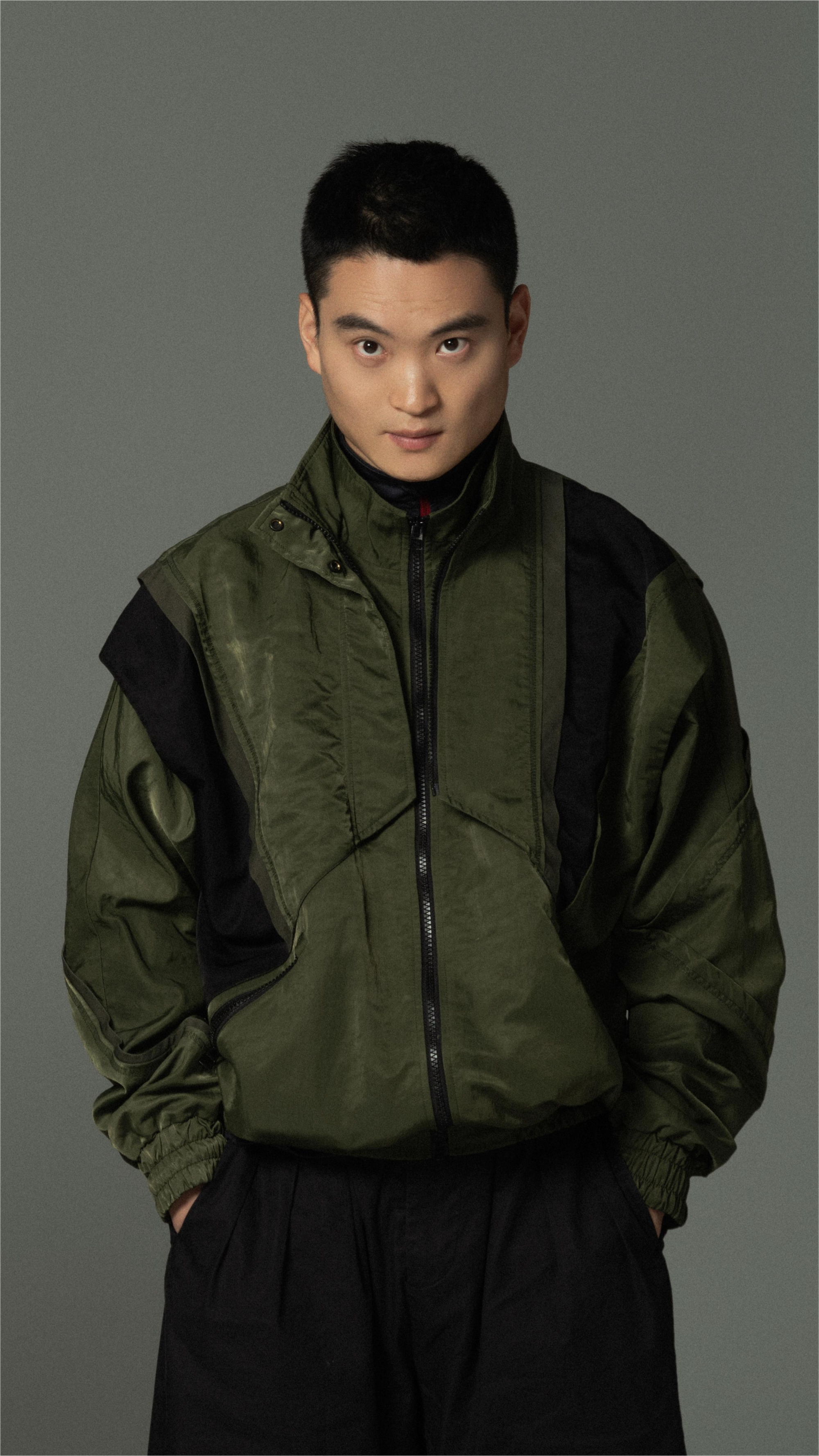Designer / Agency
Yu Lihua
Categpory
Residential Interiors
Award
- 2023, Silver
Share this project :
G019
Project Présentation
This project is a fully managed endeavor, encompassing design, construction, procurement of main materials, and the purchase of furniture and decorative accessories, all entrusted entirely to our firm. Apart from intensive communication during the design phase, the construction stage required minimal client involvement. The clients, a millennial couple born in the 90s, commissioned the design in March 2023. We commenced construction in May and completed the project by early October, delivering it as their matrimonial home.
This project involved renovating an old house. The primary task during our initial site survey was to identify and document the inherent issues of the house, which would later shape the core of our design strategy.
1.Limited Ceiling Height: The original ceiling height was 2.65 meters. The client's request for central air conditioning, underfloor heating, and a ventilation system posed a challenge due to the low ceiling height, creating a sense of claustrophobia - the foremost issue of this house.
2.Lighting and Layout: The house, oriented along a north-south axis, resembled a long rectangular box. The majority of natural light came from the south, with the north side playing a supporting role. The central part of the house suffered from poor lighting.
3.Cramped Dining and Kitchen Area: The existing dining area and kitchen were extremely cramped. Installing an overhead door in the kitchen further restricted the space, making it difficult to utilize the dining table comfortably.
4.Living Room Beam: A beam in the center of the living room posed a significant challenge for the logical arrangement of furniture.
5.Irregular Balcony Design: The original balcony had an unconventional shape, necessitating irregularly curved windows. Previously, this was addressed by piecing together flat windows to mimic the balcony's curvature, resulting in a fragmented and unsightly appearance.
6.Inconvenient Staircase: The original staircase was U-shaped, steep, and narrow, making it uncomfortable to use.
We use design to solve problems. It's important that the form in which the problem is solved is elegant--the fewer actions, the smarter the design.
In typical scenarios, air conditioning units and other equipment are positioned along the edges, with pipes running along the walls, resulting in a ceiling layout that usually forms a rectangular pattern. However, our approach for the living room was innovative.
We strategically placed the two air conditioning indoor units on either side of the central beam, with one unit on each side. The air conditioning pipes were routed along the beam and extended outdoors. This design centralized the beam, air conditioning, and piping in the middle of the living room. We then encapsulated these elements with a petal-shaped elliptical design, effectively addressing multiple issues in a single, elegant solution. This is a prime example of achieving maximum problem resolution with minimal intervention.
The modular sofa was then positioned under the petal-like ceiling structure. This placement of the sofa delineates the boundary of the lowered ceiling. Despite the low ceiling height, one does not feel oppressed when seated on the sofa. However, this sensation changes upon standing and moving out of the area directly beneath the petal-shaped ceiling. This methodology was applied to other equipment, pipes, and beams throughout the space, culminating in a cohesive ceiling design for the entire area.
In the remodeled first floor, we decided not to retain any bedrooms, allowing us to eliminate the shower room in the bathroom. We kept only a washbasin and a toilet. By repositioning the washbasin, we created a dry and wet separation area that integrates functionalities like a refrigerator, kitchen sink, basin, and a robotic vacuum cleaner, all enclosed within a neatly designed unit.
A pivotal feature is the installation of a pocket door between the basin and the sink. When closed, this door serves two purposes: firstly, it acts as a barrier against kitchen fumes and the noise of the exhaust hood; secondly, it reveals the washbasin mirror. When opened, it allows for the interplay of light and ventilation from north to south, mitigating the sense of confinement in the space.
The original dimensions of the dining room and kitchen were rather limited, making it challenging to incorporate a storage area for the entrance within this space. Consequently, we decided to remove the kitchen's sliding door, merging the dining and kitchen areas. The cabinetry was extended all the way to the north-facing balcony, culminating in a bar counter by the window. This design not only augmented the length of the cabinetry but also introduced a versatile element to the living space. Now, one can enjoy a casual breakfast or coffee by the window, enriching the day-to-day living experience with varied usage scenarios.
The original layout of the second floor included three bedrooms. We transformed one of the bedrooms on the south side into an esports room, which we connected to the master bedroom. This new layout is cleverly delineated using a wardrobe and a sliding door to distinguish between the two areas.
When the sliding door is closed, they function as two separate spaces. However, when opened, one can enjoy the view of the television in the esports room while lying in the bed of the master bedroom. Creating such versatile and interconnected spaces is one of the delightful aspects of design, offering more possibilities within a given area.

Designed by Yu Lihua
Go Design Office Design Director
He has been engaged in the interior design industry for more than 10 years, and has unique insights into space, color and lifestyle. It does not deliberately create a style, does not excessively advocate aesthetics, and advocates that all scales of the house vary from person to person.
Past honors:
Silver Award in 2018 Shichao Cup Design Competition
2019 Golden Hall Award finalist "Pure Heart"
The fifth Longcheng Award Design Award in 2020
2020 Asia Pacific Space Design Annual selection as the most influential designer
2021-2022 Aiding International Design Award residential Space Silver Award
The 2022 Taiwan Golden Mansion Award“No doctrine”

