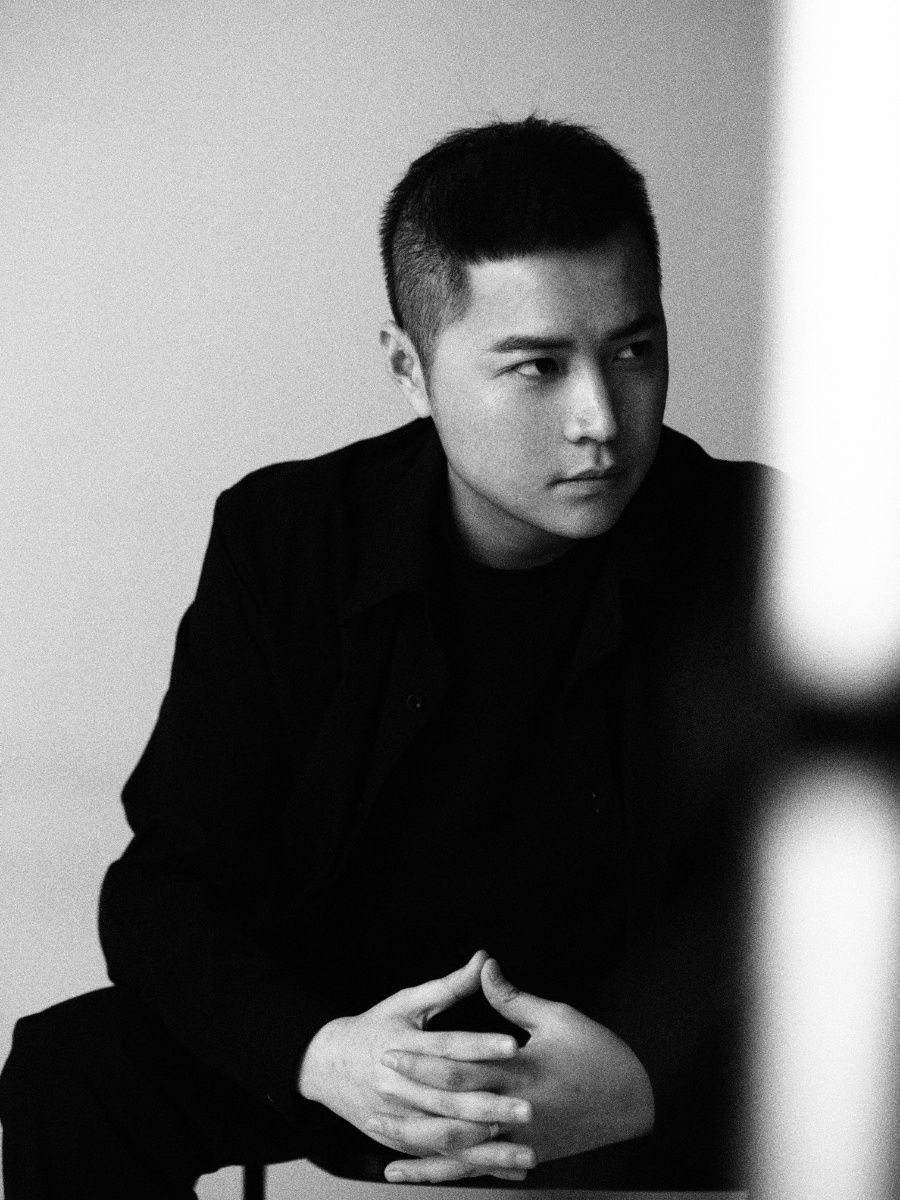Designer / Agency
Cheng SHI (Alan)
Categpory
Residential Interiors
Award
- 2023, Silver
Share this project :
Journey to The Light
Project Présentation
Project name | Journey to The Light
Project Location | Jinji Yingyueli, Nanjing, China
Design Company | Nanjing Xunchu Space Design
Design chief | Shicheng
Project photography | ingallery Chen Zhuo
Description:
Playing the melody of light and shadow in the name of design,
Discover the harmony between nature and art,
In every detail, there is beauty.
PART 01
Poetry of Light
A home is not only a place to live, but also a place to heal emotionally.
A case brought the client and the designer together, and the high degree of agreement between their living concepts contributed to the in-depth collaboration.
You can visualize the outline of your house when you step inside using light as a guide. Dark and light intertwine to form the outline.
In order to maximize the space, the designer opened up the balcony and the living room. A large wall-to-wall window brought the scene into the room, and the light drifted freely throughout the space, creating an evocative ambiance and evoking the words of a profoundly artistic poem.
PART 02
Make your way with beauty
Having beauty in your life is essential.
Using carefully crafted designs to connect life, the designer complemented the sense of ritual in the home with an extension of art to complete the high aesthetic demand of the client.
In every corner, there are unique niches, sofas with delicate textures, paintings of geometric abstract art...the aesthetic atmosphere can be felt throughout.
A dining wall cabinet dominates the restaurant's visual appeal. A unique artistic sentiment and a ritual sense of life were created by integrating transparent glass laminates with imported Italian wood veneer.
Injecting a sense of layering and lightness into the space is the concave arc-shaped outline of the black cabinet base.
PART 03
Nature and Symbiosis
Nature awaits when you're freed from a cage.
The natural elements of light, floral decorations, and wood integrate with home life to create a natural sanctuary that is peaceful and tranquil.
This house is characterized by a pure and uniform use of color materials because the designer selected natural elm veneer. In addition to its warm texture, the artistic paint on the wall fills the room with a natural atmosphere with its unique texture.
As a starting point for the design, the designer expanded the space area, created the owner's unique aesthetic and exclusive tone, and gave the home a unique imprint by rearranging the spatial pattern and incorporating the previously independent north room into the master bedroom.
Creating a new geometric order with the master bedroom and dressing room's simple vertical and horizontal lines breaks the rigid rules of the space.
Logs add a sense of tranquility and security to the elders' room, making it warm and inviting.
It creates an interesting sense of staggered layering, as well as increased storage space. Different graphics and volumes are used in this children's room design.

Designed by Cheng SHI (Alan)
Nanjing Xunchu Space Design design director / founder
I have been working in the interior design industry for 9 years.
Design philosophy: Design needs a central idea to shape the integrity of the space.
Honors:
2022 Asia-Pacific Space Design Annual Awards, Top 10 Outstanding Young Designers (Jiangsu)
2022 Shijianfang & Mango Award, The Most Valuable Design Figure in the City

