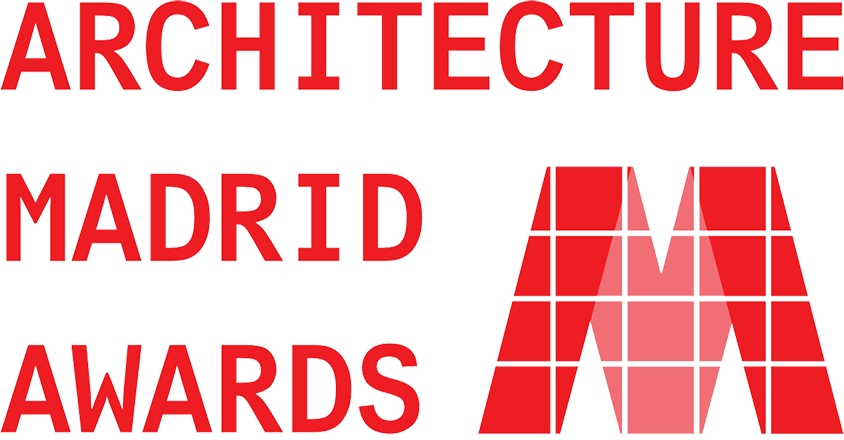Designer / Agency
Urban Practice Architecture, Urban Planning & Design LTD
Categpory
Lightning
Award
- 2023, Nomination Award
Share this project :
Macau Cathedral Lighting Design
Project Présentation
The Macau Cathedral, also called "Church of the Nativity of Our Lady", is the cathedral of the Diocese of Macau. It is located at Largo da Sé, a high point of the city centre where several narrow streets come together. Initially built in 1564, its configuration changed over time, being rebuilt into the current configuration in 1844-50 with a project by architect Tomás de Aquino. It is the largest and most prominent Catholic building in the territory, enlisted as World Heritage by UNESCO since 2005.
With an austere neo-classical style, it has a single three-window, two-storey stone façade topped by a triangular pediment set off by two towers. Its layout presents a single nave with a series of five windows flanked by side chapels. Despite its historical and religious relevance, its interior suffered from insufficient lighting over the years, a problem that was difficult to solve due to its large dimension and continuous operation. A large maintenance work planned for 2020 was a rare opportunity to do a detailed lighting project to bring light to the space and highlight its interior architectural features.
Over a period of five years, from 2016 until 2021, a meticulous lighting project was developed. It all started with a rigorous building survey, followed by in-depth historical research and on-site user surveys, to understand the current state, evolution over time and user requirements. The lighting project started only after this, having to comply with the conservation guidelines and the current building regulations while respecting the historical integrity of a building built before the advent of electricity.
Under such stringent restrictions, the project team came up with an ambitious and subtle concept of - “Invisible Lighting” – aiming to hide the lighting fixtures and let the light reveal the space. To materialize this concept, the design team set up to provide all necessary lighting solutions - from ambient light, task light, highlights and architectural lighting - without revealing the lighting sources. As both lighting performance and architectural integration were equally important, the project evolved as a carefully choreographed articulation between the overall lighting strategy and the specific design and specifications of the lighting fixtures. This resulted in the design and development of a series of custom-made fixtures, designed to “not be seen”.
The final result was a revelation for the city, from the interior its Cathedral looked larger and brighter, the stained glass rendered hidden details, the interior walls showed elegant detailing, the ceiling gently reflected the light, the altar and chapels with their religious figures where highlighted. All this was there already but it was not visible, the lighting project has achieved its goal, it revealed the space without disturbing or showing itself.
Both worshippers and visitors from around the world can now contemplate the space, reflect and enjoy a truly serene and singular spatial experience in the Historic Center of Macau.
Designed by Urban Practice Architecture, Urban Planning & Design LTD
URBAN PRACTICE is a Macau-based research practice that operates in the contemporary city in the fields of architecture, urban planning, and design.
Immersed in the urban context, URBAN PRACTICE has the city as its inspiration, embracing its problems and conditions as opportunities to discover innovative and sustainable solutions that can shape the future urban environment. The practice thrives in a collaborative atmosphere that promotes green principles and constant creative interaction between the team, the clients, and the associate companies, individuals, and institutions. The results are concept-oriented projects devised as a contribution to the construction of the contemporary city.
The projects developed at URBAN PRACTICE encompass different scales and sectors of activity, such as cultural facilities, commercial venues, civic and infrastructure sites, public spaces, heritage renovation, education spaces, housing, and hospitality.
URBAN PRACTICE is an award-winning office with a talented multicultural team, developing a complete range of high-standard of excellence services in architectural design, interior design, building engineering, urban planning, and project management. With international projects in the Greater Bay, Asia, and Europe, URBAN PRACTICE is committed to developing projects that explore local idiosyncrasies, creating a positive impact on its surroundings.
