This is a custom house plan for a parent and their child. Although the site is located relatively close to central Tokyo, its neighbor is a quiet residential area. It is an extremely narrow flag lot with no more than two meters wide portion fronting the road. Our aim was to create a dynamic space which can only be formed on a site with unique characteristics like this as well as to meet the strict building regulations in Japan.
First, to leverage the long, flagpole-shaped layout of the site, we envisioned the approach space as a sculptural design integrated with the architecture. Along the site boundary, we inserted a single boundary wall and designed it to incorporate elements such as stairs, a meter box, a mailbox, and lighting. This boundary wall will lead visitors to the second-floor entrance, providing a rich spatial experience along the way.
The residential space is consisted of three layers. In order to provide a maximum volume of interior space while meeting the building height regulation, half of the first floor height is buried below ground level. The second floor is planned to be used as guest rooms, part of the public space. The void in the center runs through the second floor to the dining area on the third floor.
The first floor is a semi-basement, comprising a private space that includes the master bedroom, studio, and bathroom. In the bathroom, there is a jetted bathtub facing the tsubo-niwa, a small Japanese-style courtyard garden, with sunlight gently pouring in through the window. An overhead shower head, the width of one’s shoulders, provides a relaxing bathing experience. The tsubo-niwa also serves as a light well, allowing wind and light to permeate each floor, creating a comfortable living environment.
Black Monolithic Wall
Design by: MR STUDIO Co.,Ltd.
Category: Professional award
From: JAPAN
Year: 2025

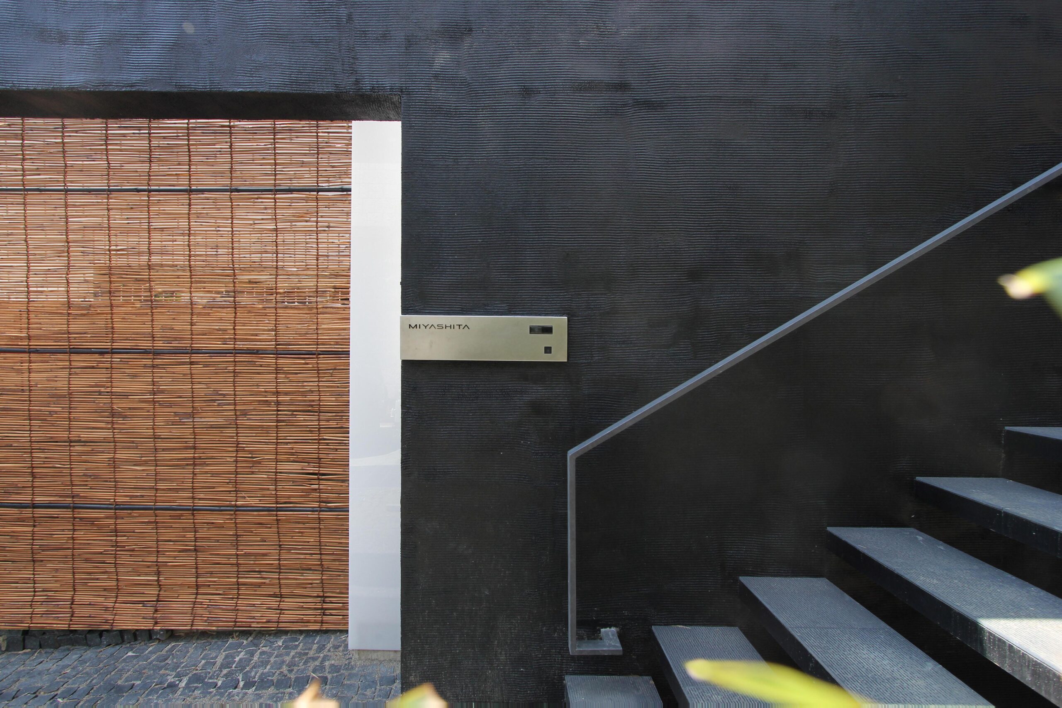
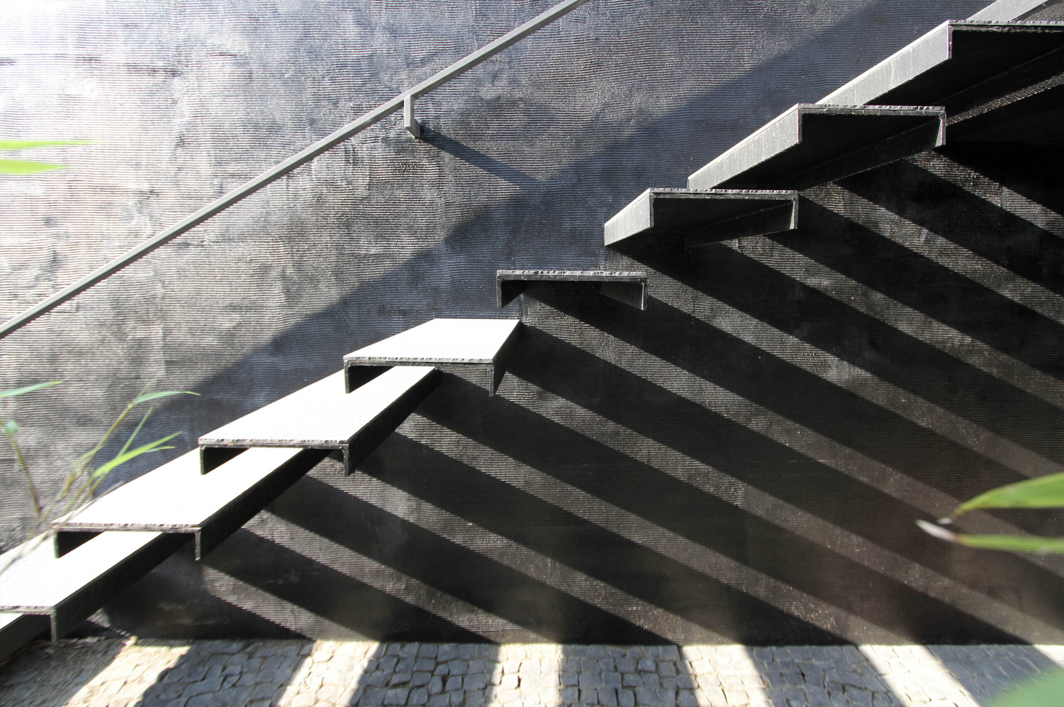
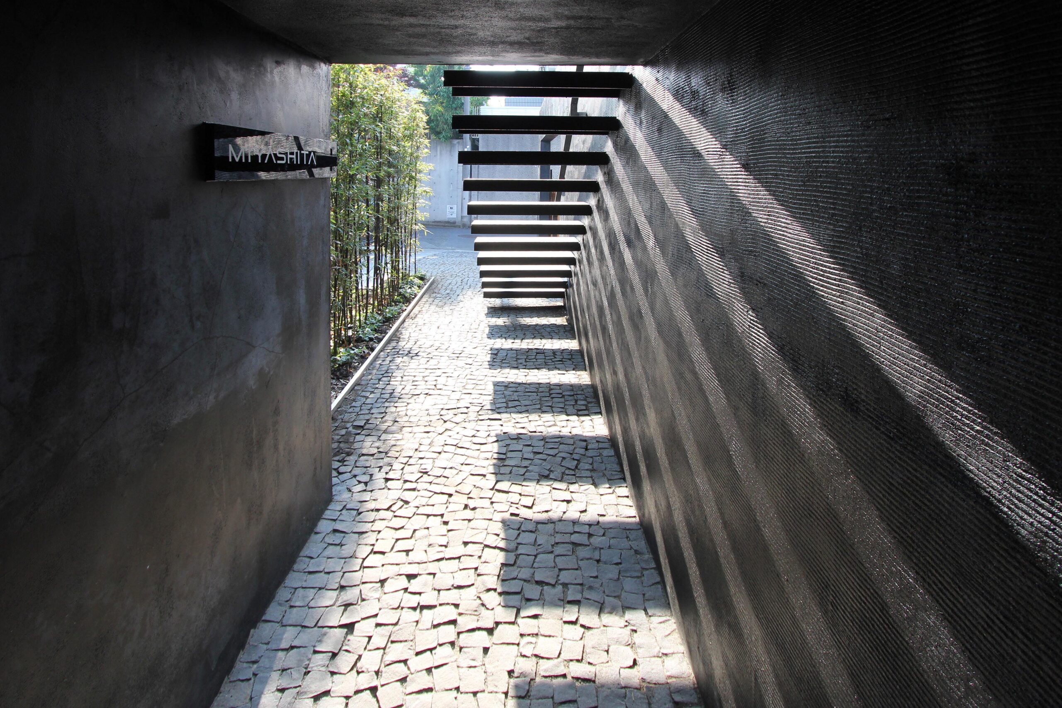
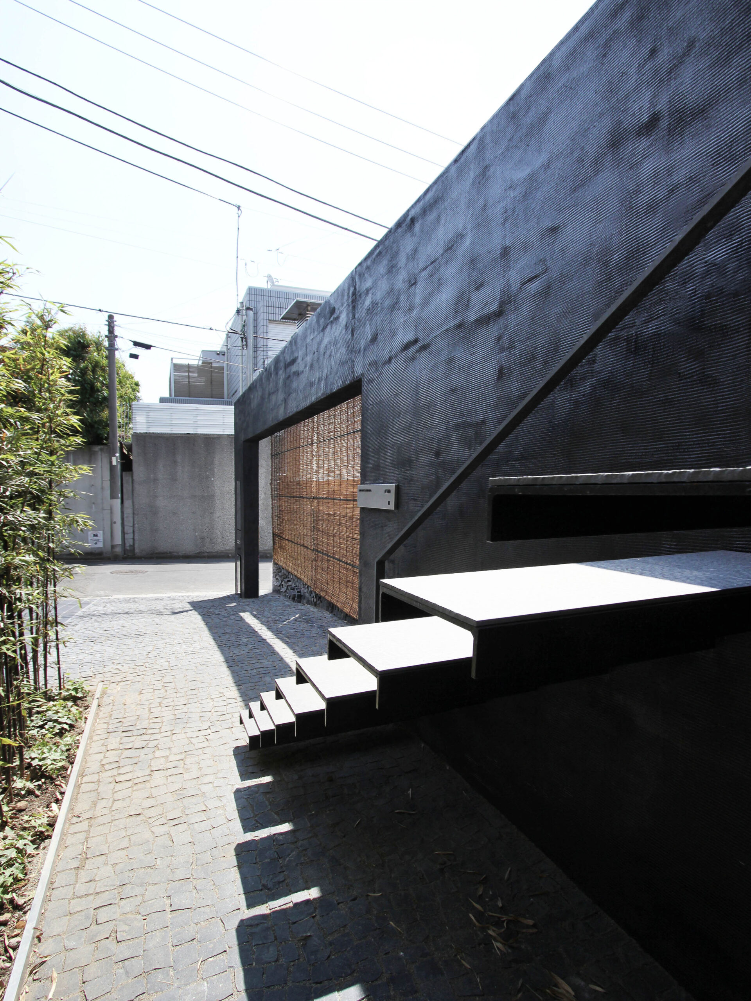
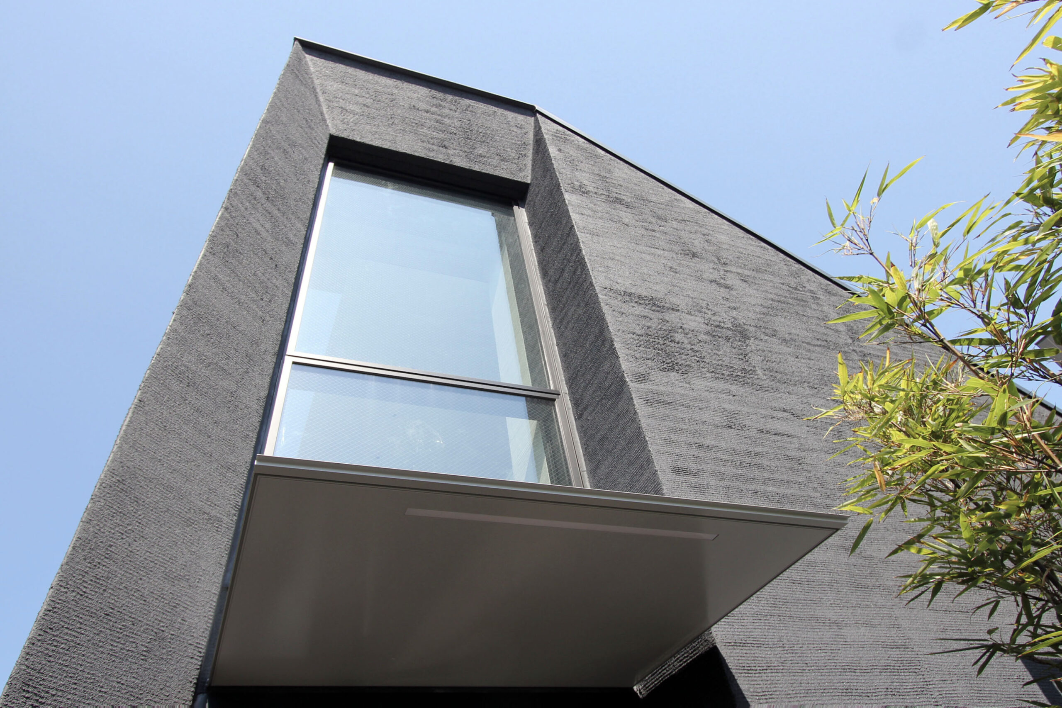
Screenshot
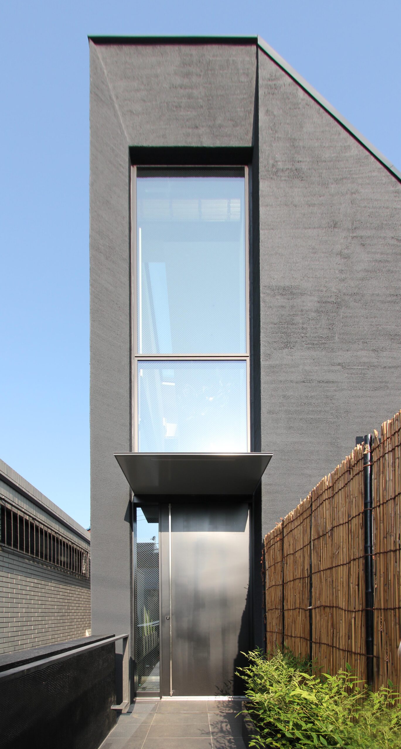
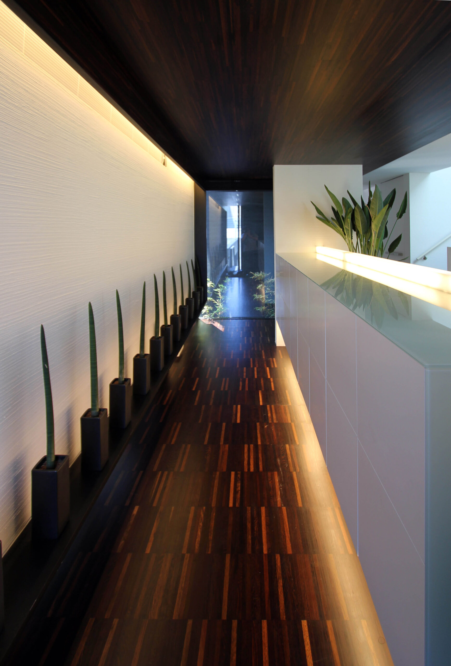
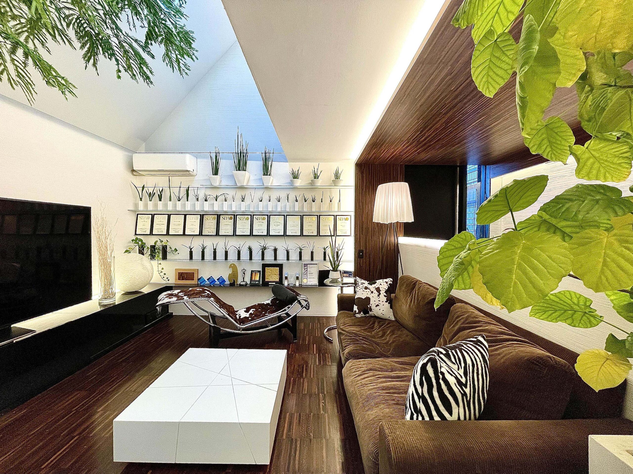

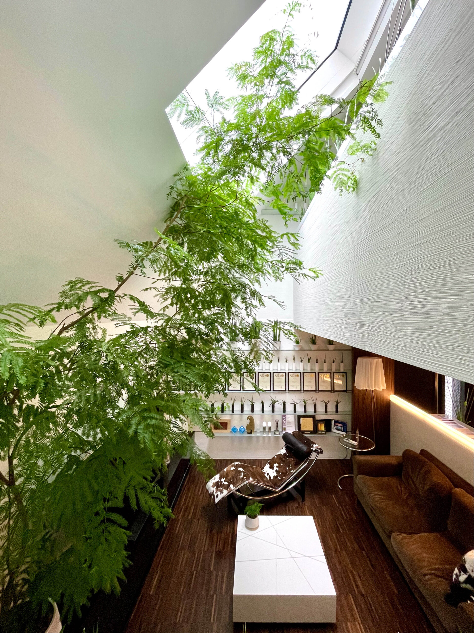

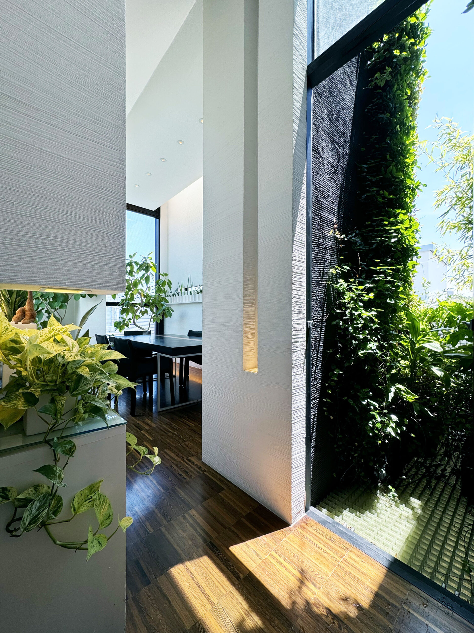
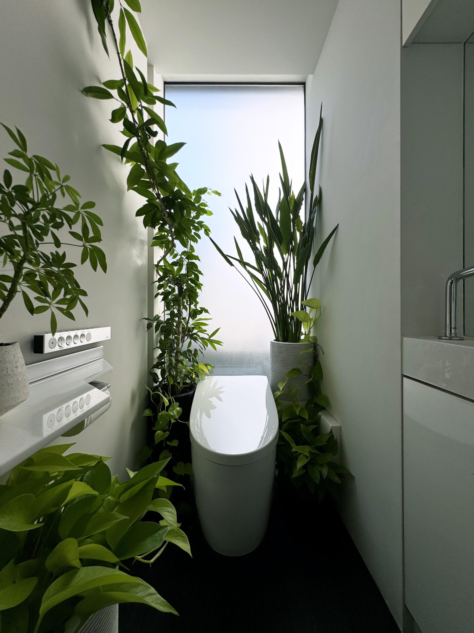
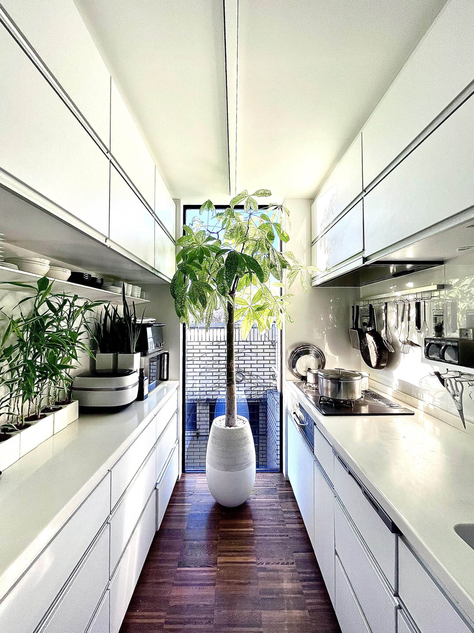
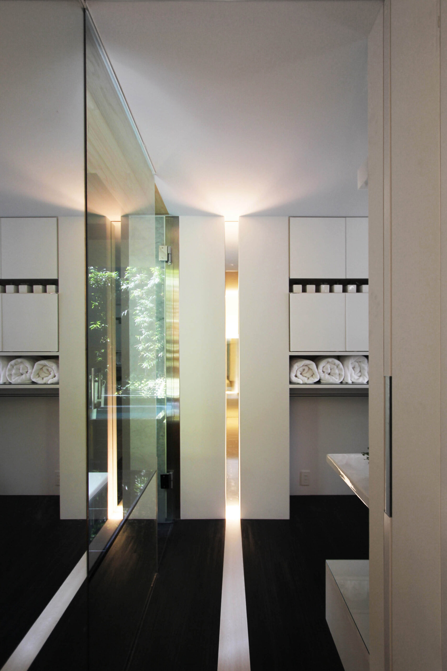
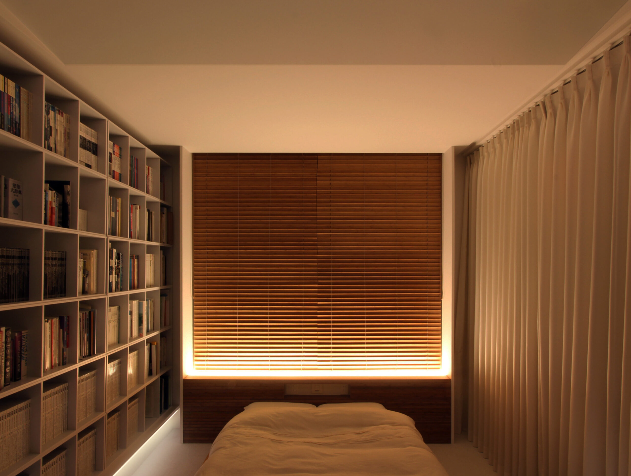
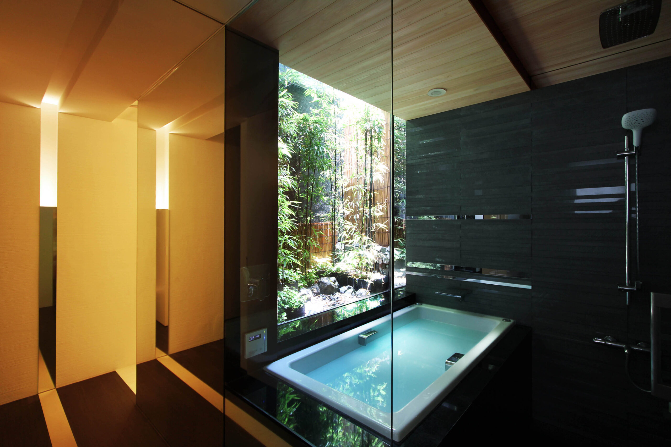
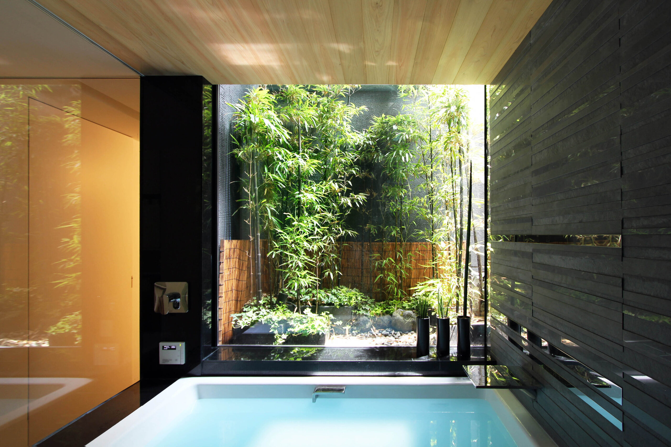
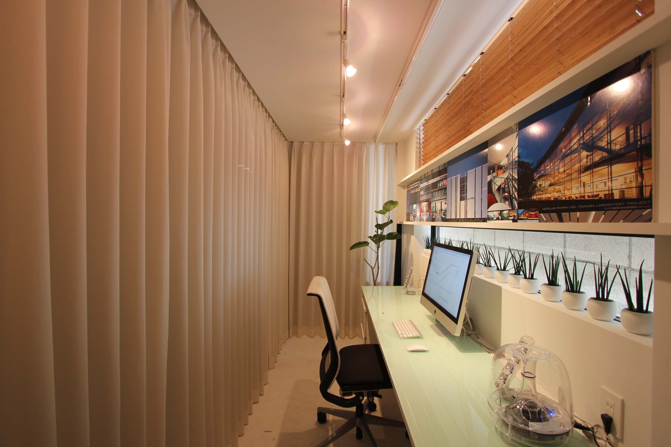
Share to :
About MR STUDIO Co.,Ltd.
About
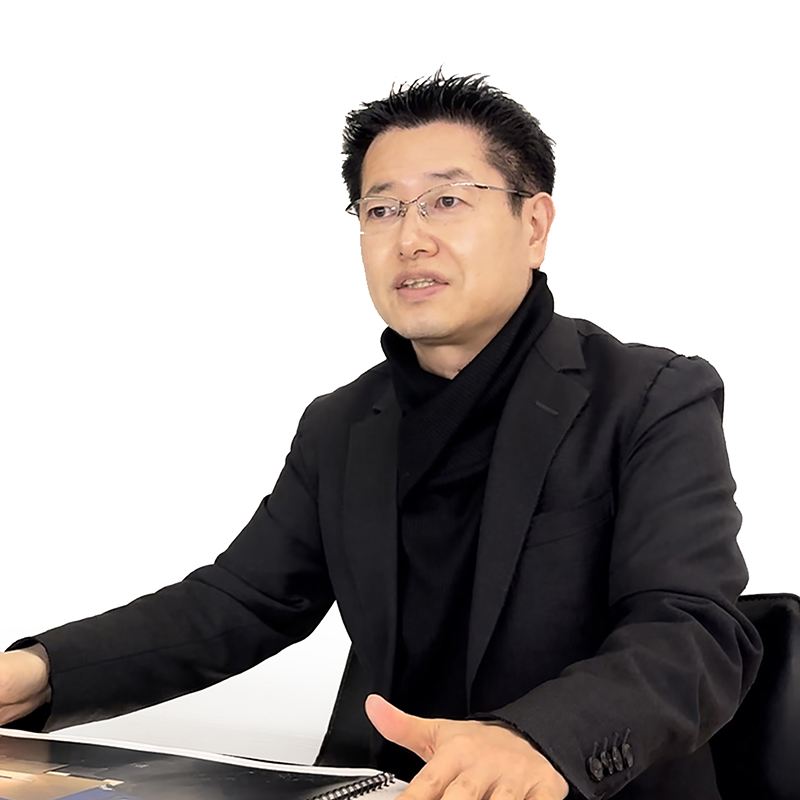
Nobuaki Miyashita is a Japanese architect and the founder and CEO of MR STUDIO, established in 2017. He graduated from Tokyo University of Science and received early recognition through selections such as “10 Emerging Japanese Architects” by Casa BRUTUS and “10 to Watch” by Nikkei Architecture. He has worked extensively across diverse project types, including offices, hotels, commercial, cultural, residential, and industrial architecture. He has earned approximately 300 design awards worldwide, including the AIA International Design Awards, International Architecture Awards, Red Dot Design Award, iF Design Award, German Design Awards, and the A’ Design Award (Gold). From 2011 to 2017, he also served as a part-time lecturer at Tokyo University of Science, demonstrating his commitment to architectural education. In 2024, he was appointed as a jury member for the Global Architecture Design Awards (GADA), the 4 Future Awards in Canada, and other international architecture competitions, further underscoring his global recognition as a leading architect from Japan.
Read more

